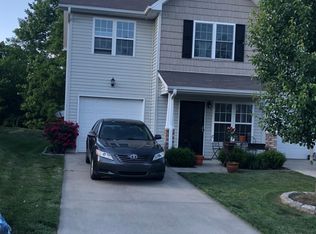Closed
$300,000
73 Sunny Meadows Blvd, Arden, NC 28704
3beds
1,334sqft
Townhouse
Built in 2009
0.05 Acres Lot
$297,700 Zestimate®
$225/sqft
$2,128 Estimated rent
Home value
$297,700
$283,000 - $313,000
$2,128/mo
Zestimate® history
Loading...
Owner options
Explore your selling options
What's special
Amazing location in the heart of South Asheville! Prefer low maintenance living that is close to everything? This lovely 2-story townhome built in 2009 has an open floorplan & includes new flooring downstairs with dining area open to the kitchen, separate laundry room - washer/dryer included, and half bath. Dining room opens to outside fenced patio and overlooks wooded area where you can enjoy morning coffee or weekend entertaining. Upstairs features 3 bedrooms and 2 full baths- primary bedroom has ensuite bath. Lots of storage: inside closets, attic pull down, garage - epoxy floors. HOA covers landscaping, exterior maintenance, and amenities for low maintenance living. Brand new clubhouse with a lounge area, TV, kitchen, pool table, and fitness center. New outdoor pool! Conveniently located close to shopping/restaurants, healthcare, the airport, I-26, and right in between Asheville and Hendersonville. Long term rentals allowed per HOA management company.
Zillow last checked: 8 hours ago
Listing updated: June 12, 2023 at 11:46am
Listing Provided by:
Paula Anthony paula@rogpivot.com,
Realty ONE Group Pivot Asheville
Bought with:
Caroline Ericksen
Keller Williams Mtn Partners, LLC
Source: Canopy MLS as distributed by MLS GRID,MLS#: 4019296
Facts & features
Interior
Bedrooms & bathrooms
- Bedrooms: 3
- Bathrooms: 3
- Full bathrooms: 2
- 1/2 bathrooms: 1
Primary bedroom
- Level: Upper
Primary bedroom
- Level: Upper
Bedroom s
- Level: Upper
Bedroom s
- Level: Upper
Bedroom s
- Level: Upper
Bedroom s
- Level: Upper
Bathroom half
- Level: Main
Bathroom full
- Level: Upper
Bathroom full
- Level: Upper
Bathroom half
- Level: Main
Bathroom full
- Level: Upper
Bathroom full
- Level: Upper
Dining area
- Level: Main
Dining area
- Level: Main
Kitchen
- Features: Breakfast Bar
- Level: Main
Kitchen
- Level: Main
Laundry
- Level: Main
Laundry
- Level: Main
Living room
- Features: Open Floorplan
- Level: Main
Living room
- Level: Main
Heating
- Natural Gas
Cooling
- Central Air
Appliances
- Included: Dishwasher, Disposal, Dryer, Electric Cooktop, Electric Oven, Exhaust Fan, Freezer, Gas Water Heater, Microwave, Plumbed For Ice Maker, Refrigerator, Self Cleaning Oven, Washer, Washer/Dryer
- Laundry: Electric Dryer Hookup, Laundry Room, Main Level
Features
- Breakfast Bar, Open Floorplan
- Flooring: Carpet, Tile, Laminate, Vinyl
- Doors: Sliding Doors
- Has basement: No
- Attic: Pull Down Stairs
- Fireplace features: Gas, Gas Log, Gas Unvented, Living Room
Interior area
- Total structure area: 1,334
- Total interior livable area: 1,334 sqft
- Finished area above ground: 1,334
- Finished area below ground: 0
Property
Parking
- Total spaces: 1
- Parking features: Driveway, Garage on Main Level
- Garage spaces: 1
- Has uncovered spaces: Yes
- Details: Extra parking available for guests
Features
- Levels: Two
- Stories: 2
- Entry location: Main
- Patio & porch: Covered, Enclosed, Front Porch, Patio, Porch
- Exterior features: Lawn Maintenance, Outdoor Kitchen
- Pool features: Community
- Fencing: Back Yard,Fenced,Front Yard
Lot
- Size: 0.05 Acres
- Features: Level
Details
- Parcel number: 964379447200000
- Zoning: EMPLOYME
- Special conditions: Standard
Construction
Type & style
- Home type: Townhouse
- Property subtype: Townhouse
Materials
- Cedar Shake, Vinyl
- Foundation: Slab
- Roof: Fiberglass
Condition
- New construction: No
- Year built: 2009
Utilities & green energy
- Sewer: Public Sewer
- Water: City
- Utilities for property: Cable Available, Electricity Connected
Community & neighborhood
Community
- Community features: Clubhouse, Fitness Center, Sidewalks, Street Lights
Location
- Region: Arden
- Subdivision: Village at Bradley Branch
HOA & financial
HOA
- Has HOA: Yes
- HOA fee: $108 monthly
- Association name: Lifestyle Property Management
Other
Other facts
- Listing terms: Cash,Conventional
- Road surface type: Concrete, Paved
Price history
| Date | Event | Price |
|---|---|---|
| 6/8/2023 | Sold | $300,000+3.4%$225/sqft |
Source: | ||
| 5/11/2023 | Listed for sale | $290,000+41.5%$217/sqft |
Source: | ||
| 1/28/2019 | Sold | $205,000-1.9%$154/sqft |
Source: | ||
| 1/4/2019 | Pending sale | $209,000$157/sqft |
Source: Mosaic Community Lifestyle Rea #3459803 | ||
| 12/21/2018 | Listed for sale | $209,000+37.5%$157/sqft |
Source: Mosaic Community Lifestyle Rea #3459803 | ||
Public tax history
| Year | Property taxes | Tax assessment |
|---|---|---|
| 2024 | $1,129 +3.3% | $183,400 |
| 2023 | $1,093 +1.7% | $183,400 |
| 2022 | $1,075 | $183,400 |
Find assessor info on the county website
Neighborhood: 28704
Nearby schools
GreatSchools rating
- 5/10Koontz Intermediate SchoolGrades: 5-6Distance: 2 mi
- 9/10Valley Springs MiddleGrades: 5-8Distance: 2.1 mi
- 7/10T C Roberson HighGrades: PK,9-12Distance: 2.1 mi
Schools provided by the listing agent
- Elementary: Avery's Creek/Koontz
- Middle: Charles T Koontz
- High: T.C. Roberson
Source: Canopy MLS as distributed by MLS GRID. This data may not be complete. We recommend contacting the local school district to confirm school assignments for this home.
Get a cash offer in 3 minutes
Find out how much your home could sell for in as little as 3 minutes with a no-obligation cash offer.
Estimated market value
$297,700
Get a cash offer in 3 minutes
Find out how much your home could sell for in as little as 3 minutes with a no-obligation cash offer.
Estimated market value
$297,700

