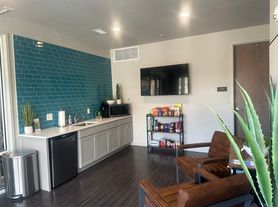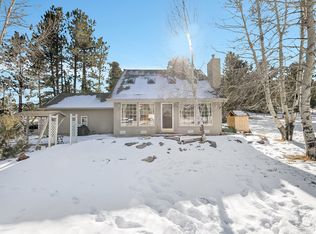Escape to the mountains and enjoy peaceful Colorado living at this charming home tucked away in the heart of Bailey. Surrounded by towering pines and open skies, this property offers the perfect balance of privacy, comfort, and easy access to outdoor adventure.
Located on a quiet road, the home provides a serene setting ideal for relaxing, working remotely, or enjoying weekend getaways year-round. Large windows bring in natural light and showcase the surrounding forested landscape, creating a warm and inviting atmosphere throughout.
Just minutes from Highway 285, you'll have convenient access to Denver while still enjoying the tranquility of mountain living. Outdoor enthusiasts will love the proximity to hiking, fishing, and national forest access, with nearby destinations including Mount Evans, Staunton State Park, and countless trails. Community amenities include a children's playground, picnic areas, volleyball, ice skating, and fishing in a catch-and-release fishing pond.
Whether you're looking for a full-time mountain residence or a peaceful retreat from city life, this Bailey rental offers comfort, nature, and convenience in one of Colorado's most desirable foothill communities.
Rent is based on a 12-month lease; alternative lease terms, including month-to-month, may be considered.
Cats and Dogs of all sizes are welcome. A refundable pet deposit of $250 and monthly pet rent of $25 apply per pet, with a maximum of two dogs.
No smoking permitted inside the home.
A security deposit is required at lease signing. First month's rent is due at move-in.
Tenant in charge of: Electricity, Gas, Trash, Water & Sewer, and Internet.
House for rent
Accepts Zillow applications
$3,095/mo
73 Sunlight Ln, Bailey, CO 80421
4beds
1,920sqft
This listing now includes required monthly fees in the total monthly price. Price shown reflects the lease term provided. Learn more|
Single family residence
Available now
Cats, dogs OK
In unit laundry
Off street parking
Forced air
What's special
- 55 days |
- -- |
- -- |
Zillow last checked: 11 hours ago
Listing updated: February 04, 2026 at 12:56am
Travel times
Facts & features
Interior
Bedrooms & bathrooms
- Bedrooms: 4
- Bathrooms: 2
- Full bathrooms: 2
Heating
- Forced Air
Appliances
- Included: Dishwasher, Dryer, Oven, Refrigerator, Washer
- Laundry: In Unit
Features
- Flooring: Carpet, Tile
Interior area
- Total interior livable area: 1,920 sqft
Property
Parking
- Parking features: Off Street
- Details: Contact manager
Features
- Exterior features: Heating system: Forced Air
- Fencing: Fenced Yard
Details
- Parcel number: R0040546
Construction
Type & style
- Home type: SingleFamily
- Property subtype: Single Family Residence
Community & HOA
Location
- Region: Bailey
Financial & listing details
- Lease term: 1 Year
Price history
| Date | Event | Price |
|---|---|---|
| 1/23/2026 | Price change | $3,095-1.6%$2/sqft |
Source: Zillow Rentals Report a problem | ||
| 1/9/2026 | Price change | $3,145-3.1%$2/sqft |
Source: Zillow Rentals Report a problem | ||
| 1/5/2026 | Sold | $500,000+8.9%$260/sqft |
Source: Public Record Report a problem | ||
| 1/3/2026 | Listed for rent | $3,245$2/sqft |
Source: Zillow Rentals Report a problem | ||
| 11/12/2025 | Price change | $459,000-3.4%$239/sqft |
Source: | ||
Neighborhood: 80421
Nearby schools
GreatSchools rating
- 7/10Deer Creek Elementary SchoolGrades: PK-5Distance: 3.2 mi
- 8/10Fitzsimmons Middle SchoolGrades: 6-8Distance: 7 mi
- 5/10Platte Canyon High SchoolGrades: 9-12Distance: 6.9 mi

