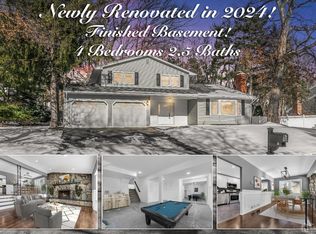Sold for $735,000
$735,000
73 Stratford Rd, East Brunswick, NJ 08816
4beds
2,685sqft
Single Family Residence
Built in 1971
0.34 Acres Lot
$903,500 Zestimate®
$274/sqft
$3,618 Estimated rent
Home value
$903,500
$822,000 - $994,000
$3,618/mo
Zestimate® history
Loading...
Owner options
Explore your selling options
What's special
East Brunswick's BEST Buy! Stately Colonial Home w/Sun Room Addition - Updated Eat-In Kitchen w/Granite Counters, Stainless Steel Oven & Dishwasher - Spacious Living Room, Formal Dining Room, Family Room + Office/Den - Main Bedroom Features a Step-In Closet & Updated Bathroom w/Jetted Tub + Stall Shower - Finished Basement - Park-Like Property w/Shed For Extra Storage - Award Winning School System - Near Shopping, Major Highways, NYC Bus, Universities & Hospitals - Needs Some TLC & Flexible Timing For Closing - Being Sold Strictly AS IS - Opportunity is Knocking!
Zillow last checked: 8 hours ago
Listing updated: March 04, 2025 at 10:44am
Listed by:
JON KESSLER,
KUKER & KESSLER REAL ESTATE 732-297-8282
Source: All Jersey MLS,MLS#: 2503116R
Facts & features
Interior
Bedrooms & bathrooms
- Bedrooms: 4
- Bathrooms: 3
- Full bathrooms: 2
- 1/2 bathrooms: 1
Primary bedroom
- Features: Full Bath, Walk-In Closet(s)
- Area: 228
- Dimensions: 19 x 12
Bedroom 2
- Area: 180
- Dimensions: 15 x 12
Bedroom 3
- Area: 132
- Dimensions: 12 x 11
Bedroom 4
- Area: 143
- Dimensions: 13 x 11
Bathroom
- Features: Stall Shower and Tub, Jacuzzi-Type
Dining room
- Features: Formal Dining Room
- Area: 156
- Dimensions: 13 x 12
Family room
- Area: 192
- Length: 16
Kitchen
- Features: Granite/Corian Countertops, Eat-in Kitchen, Separate Dining Area
- Area: 216
- Dimensions: 18 x 12
Living room
- Area: 247
- Dimensions: 19 x 13
Basement
- Area: 0
Heating
- Forced Air
Cooling
- Central Air
Appliances
- Included: Dishwasher, Gas Range/Oven, Refrigerator, Gas Water Heater
Features
- Entrance Foyer, Kitchen, Laundry Room, Library/Office, Bath Half, Living Room, Dining Room, Family Room, Florida Room, 4 Bedrooms, Bath Full, Bath Main, Attic
- Flooring: Carpet, Wood
- Basement: Full, Finished, Recreation Room, Interior Entry, Utility Room
- Number of fireplaces: 1
- Fireplace features: Wood Burning
Interior area
- Total structure area: 2,685
- Total interior livable area: 2,685 sqft
Property
Parking
- Total spaces: 2
- Parking features: 2 Car Width, Asphalt, Garage, Attached, Driveway, On Street
- Attached garage spaces: 2
- Has uncovered spaces: Yes
Features
- Levels: Two
- Stories: 2
- Exterior features: Curbs, Sidewalk, Yard
- Has spa: Yes
- Spa features: Bath
Lot
- Size: 0.34 Acres
- Dimensions: 150.00 x 100.00
- Features: Interior Lot, Level
Details
- Parcel number: 0400631000000036
- Zoning: R3
Construction
Type & style
- Home type: SingleFamily
- Architectural style: Colonial
- Property subtype: Single Family Residence
Materials
- Roof: Asphalt
Condition
- Year built: 1971
Utilities & green energy
- Gas: Natural Gas
- Sewer: Public Sewer
- Water: Public
- Utilities for property: Cable TV, Underground Utilities
Community & neighborhood
Community
- Community features: Curbs, Sidewalks
Location
- Region: East Brunswick
Other
Other facts
- Ownership: Fee Simple
Price history
| Date | Event | Price |
|---|---|---|
| 3/3/2025 | Sold | $735,000-2%$274/sqft |
Source: | ||
| 10/8/2024 | Contingent | $749,900$279/sqft |
Source: | ||
| 9/9/2024 | Listed for sale | $749,900+44.8%$279/sqft |
Source: | ||
| 12/28/2007 | Sold | $518,000+7.5%$193/sqft |
Source: Public Record Report a problem | ||
| 6/28/2004 | Sold | $482,000$180/sqft |
Source: Public Record Report a problem | ||
Public tax history
| Year | Property taxes | Tax assessment |
|---|---|---|
| 2025 | $14,045 | $118,800 |
| 2024 | $14,045 +2.8% | $118,800 |
| 2023 | $13,664 +0.3% | $118,800 |
Find assessor info on the county website
Neighborhood: 08816
Nearby schools
GreatSchools rating
- 7/10Memorial Elementary SchoolGrades: PK-4Distance: 0.7 mi
- 5/10Churchill Junior High SchoolGrades: 7-9Distance: 1.2 mi
- 9/10East Brunswick High SchoolGrades: 10-12Distance: 1.1 mi
Get a cash offer in 3 minutes
Find out how much your home could sell for in as little as 3 minutes with a no-obligation cash offer.
Estimated market value$903,500
Get a cash offer in 3 minutes
Find out how much your home could sell for in as little as 3 minutes with a no-obligation cash offer.
Estimated market value
$903,500
