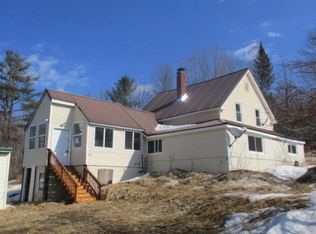What's up, big families, second-homers, and investors?! This sprawling New Englander has the space you've been looking for! It's been used as a single-family rental for the past couple of years but will soon be empty and ready for whatever you want to do with it! Need a getaway for your outdoorsy lifestyle? Want some rental income? Do you run a home business? Or maybe you and your family are tired of rubbing elbows and need more space at a super-affordable price? This is it! So. Much. SPACE! Three levels to spread out and enjoy life.
This property is off market, which means it's not currently listed for sale or rent on Zillow. This may be different from what's available on other websites or public sources.
