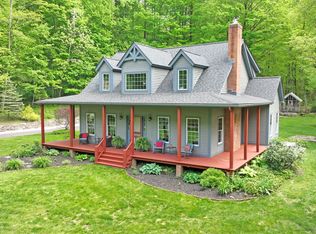Spectacular, custom built Cape, set back from the street features over 2,800 square feet of luxurious living space. The unparalleled craftsmanship is apparent throughout the home highlighting 9 foot ceilings, 3 zone heating/cooling system & crown molding. The designer chef-kitchen features high-end SS appliances, an over abundance of custom cabinetry (42" upper cabinets), granite counters w/a considerable amount of prep space, a huge island, & a large walk-in pantry. The living room is anchored by a gorgeous floor to ceiling stone fireplace & features a Xtrordinair Gas Fireplace Insert w/a blower that can heat your main living area. The formal dining room is both grand & intimate & connects to your kitchen via a Butler's area. The awe-inspiring, main floor master suite is equipped with an elegant spa bath w/a jacuzzi tub. The office/den (presently used as a bedroom) is located at the front of the house & features 3 large windows, allowing natural light & beauty to filter in. The 2nd floor has 2 oversized bedrooms, a full bath & a generous amount of storage space. The laundry room is on the main level & includes an utility sink, cabinetry & a walk-out to your beautiful back yard. The composite deck has a Weber Gas Grill hooked to propane, ample seating space & a tranquil view of your gorgeous landscape, watered by a 10 Zone Underground Sprinkler System. The 30x40, 3 bay garage (2 10ft bays) has an entrance to a walk-up attic containing an enormous amount of finishable space.
This property is off market, which means it's not currently listed for sale or rent on Zillow. This may be different from what's available on other websites or public sources.
