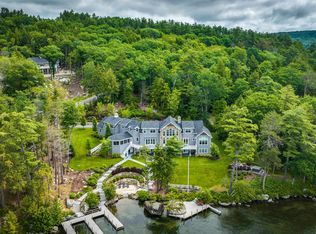Premier Location! Spectacular Lake Winnipesaukee one-of-a-kind waterfront estate located on desirable Spindle Point in Meredith, NH. Boasting sweeping lake & sunset views from nearly every room. This home makes the most of the 407 ft. of gorgeous natural waterfront with 5 docks & a perched beach. Sip morning coffee on the mossy rocks amidst blueberry bushes or a nightcap on the sprawling deck watching the sunset as the Mt Washington cruises by. 1st floor includes open concept Great Room with soaring Douglas Fir wood ceilings, 2 story custom stone gas fireplace and floor to ceiling windows. Chef's kitchen outfitted with walk in pantry, granite countertops, Thermador appliances, 58 bottle wine cooler, ice maker & dual beverage drawers. Relax in the 4 season porch with gas fireplace, BBQ & kitchenette, just the place to watch the game with family & friends. The 1st floor master bedroom is a private oasis to unwind enjoy the claw foot soaking tub or multi head custom shower. 2nd floor has room for everyone, each bedroom has a private ensuite bath, and the perfect family room for movie night- complete with popcorn maker! Never worry about sandy feet & wet towels strewn about- the wet room is equipped with laundry, towel closet and bathroom so the mess never comes upstairs. Live a maintenance free lifestyle- the exterior is equipped with a full irrigation system, landscaping lighting & Husqvarna robotic lawn mower so you can enjoy more time on the lake! No detail overlooked!
This property is off market, which means it's not currently listed for sale or rent on Zillow. This may be different from what's available on other websites or public sources.
