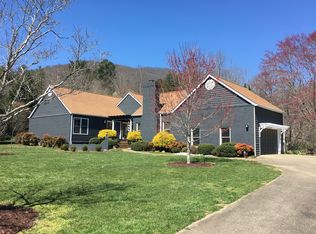Closed
$736,500
73 Shope Rd, Asheville, NC 28805
3beds
3,430sqft
Single Family Residence
Built in 1988
1.71 Acres Lot
$760,100 Zestimate®
$215/sqft
$3,101 Estimated rent
Home value
$760,100
$714,000 - $813,000
$3,101/mo
Zestimate® history
Loading...
Owner options
Explore your selling options
What's special
A private oasis awaits you 15 minutes from downtown Asheville. Tucked away on over 1.7 acres this home invites you to come relax and enjoy some peace and quiet. The home has undergone many updates and improvements during the course of ownership. The main level offers two family room options, a tasteful kitchen, and open dining area. Upstairs is the spacious primary bedroom and bath, two secondary bedrooms, a second bath, and flex space. The half finished basement allows many options to fit your needs. A private backyard is perfect for relaxing with the family. Please see the attached list for the updates this home has received. The flex space and finished walkout basement are currently being used as bedrooms.
Zillow last checked: 8 hours ago
Listing updated: August 24, 2023 at 01:17pm
Listing Provided by:
Chris Smith brokerchrissmith@gmail.com,
Century 21 Connected
Bought with:
Hilary Paradise
Town and Mountain Realty
Source: Canopy MLS as distributed by MLS GRID,MLS#: 4040665
Facts & features
Interior
Bedrooms & bathrooms
- Bedrooms: 3
- Bathrooms: 3
- Full bathrooms: 2
- 1/2 bathrooms: 1
Primary bedroom
- Level: Upper
Living room
- Features: Ceiling Fan(s)
- Level: Main
Heating
- Geothermal, Heat Pump, Propane, Zoned
Cooling
- Central Air, Electric, Geothermal
Appliances
- Included: Dishwasher, Disposal, Electric Oven, Electric Range, Electric Water Heater, Exhaust Fan, Refrigerator
- Laundry: Mud Room
Features
- Breakfast Bar, Kitchen Island
- Flooring: Tile, Vinyl, Wood
- Basement: Basement Shop,Daylight,Partially Finished,Walk-Out Access
- Fireplace features: Family Room, Wood Burning
Interior area
- Total structure area: 2,951
- Total interior livable area: 3,430 sqft
- Finished area above ground: 2,951
- Finished area below ground: 479
Property
Parking
- Total spaces: 2
- Parking features: Driveway, Attached Garage, Garage Faces Side, Garage on Main Level
- Attached garage spaces: 2
- Has uncovered spaces: Yes
Features
- Levels: Two
- Stories: 2
- Patio & porch: Covered, Deck, Front Porch, Rear Porch, Side Porch
- Has view: Yes
- View description: Mountain(s)
Lot
- Size: 1.71 Acres
- Features: Level, Private, Sloped, Wooded, Views
Details
- Parcel number: 976067524300000
- Zoning: OU
- Special conditions: Standard
Construction
Type & style
- Home type: SingleFamily
- Architectural style: Traditional
- Property subtype: Single Family Residence
Materials
- Wood
- Roof: Shingle
Condition
- New construction: No
- Year built: 1988
Utilities & green energy
- Sewer: Septic Installed
- Water: Well
- Utilities for property: Cable Available, Electricity Connected
Community & neighborhood
Location
- Region: Asheville
- Subdivision: None
Other
Other facts
- Listing terms: Cash,Conventional
- Road surface type: Asphalt, Gravel
Price history
| Date | Event | Price |
|---|---|---|
| 8/23/2023 | Sold | $736,500-1.7%$215/sqft |
Source: | ||
| 7/1/2023 | Price change | $749,000-5.8%$218/sqft |
Source: | ||
| 6/21/2023 | Price change | $795,000-3.6%$232/sqft |
Source: | ||
| 6/16/2023 | Listed for sale | $825,000+243.8%$241/sqft |
Source: | ||
| 10/29/2013 | Sold | $240,000$70/sqft |
Source: | ||
Public tax history
| Year | Property taxes | Tax assessment |
|---|---|---|
| 2025 | $4,554 +4.2% | $639,100 |
| 2024 | $4,369 +61.5% | $639,100 +56.8% |
| 2023 | $2,706 +4.7% | $407,500 |
Find assessor info on the county website
Neighborhood: 28805
Nearby schools
GreatSchools rating
- 4/10W D Williams ElementaryGrades: PK-5Distance: 5.1 mi
- 6/10Charles D Owen MiddleGrades: 6-8Distance: 6.4 mi
- 10/10Nesbitt Discovery AcademyGrades: 9-12Distance: 6.4 mi
Schools provided by the listing agent
- Elementary: WD Williams
- Middle: Charles D Owen
- High: Charles D Owen
Source: Canopy MLS as distributed by MLS GRID. This data may not be complete. We recommend contacting the local school district to confirm school assignments for this home.
Get a cash offer in 3 minutes
Find out how much your home could sell for in as little as 3 minutes with a no-obligation cash offer.
Estimated market value
$760,100
Get a cash offer in 3 minutes
Find out how much your home could sell for in as little as 3 minutes with a no-obligation cash offer.
Estimated market value
$760,100
