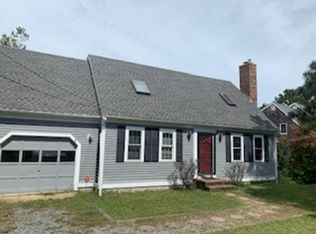This is not your typical split-level home. Upon entering, you will see lots of natural light coming through the large slider that leads to one of the outside decks. To the right is a great family room with sliding doors leading to an additional deck. Walking to the left leads you into the kitchen with newer appliances, a breakfast nook with a sink and separate island. Kitchen flows into the comfortable living room with wood burning fireplace and hardwood floors. Up a short flight of an open stairway leads you to 3 bedrooms and a full bathroom. Down a short flight of stairs you will find a spacious area that is currently being used as a bedroom. A private entrance, laundry area, large closet, huge storage area and full bathroom complete this space. The open floor plan works well for entertaining especially after you have enjoyed the in-ground pool.The yard is fenced in with a smaller section of white picket fence in the front. Large corner lot in a quiet neighborhood.
This property is off market, which means it's not currently listed for sale or rent on Zillow. This may be different from what's available on other websites or public sources.
