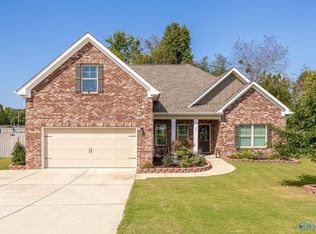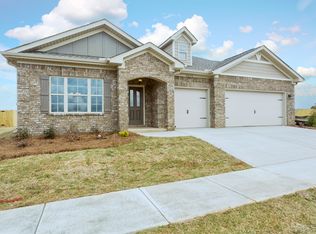Sold for $495,000
$495,000
73 Shadow Way, Decatur, AL 35603
5beds
3,712sqft
Single Family Residence
Built in 2019
0.33 Acres Lot
$489,100 Zestimate®
$133/sqft
$2,882 Estimated rent
Home value
$489,100
$391,000 - $611,000
$2,882/mo
Zestimate® history
Loading...
Owner options
Explore your selling options
What's special
**ASSUMABLE VA LOAN 2.49% interest rate subject to eligibility!** HUGE 5 bedroom 5 bath home in Priceville! Perfect for a large or multi-generational family. You will love spending time in the eat-in kitchen & living room,which flow seamlessly together providing the perfect space to be with friends & family. Retreat upstairs to your master suite w/vaulted ceiling & separate sitting area with fireplace. Master bath offers separate vanities, two closets, & a oversized soaking tub. Guest suite located downstairs! Outdoors there is a covered patio, extended patio w/ pergola, 3 car garage with tons of parking space. Super convenient location, 1.5 mile to I-65. 24 min to Redstone Arsenal Gate 9
Zillow last checked: 8 hours ago
Listing updated: November 25, 2024 at 07:36am
Listed by:
Leah Ferguson 256-612-7116,
Legend Realty
Bought with:
Derek Crawford, 129650
Redfin Corporation
Source: ValleyMLS,MLS#: 21861808
Facts & features
Interior
Bedrooms & bathrooms
- Bedrooms: 5
- Bathrooms: 5
- Full bathrooms: 4
- 1/2 bathrooms: 1
Primary bedroom
- Features: Fireplace
- Level: Second
- Area: 288
- Dimensions: 18 x 16
Bedroom
- Level: First
- Area: 168
- Dimensions: 12 x 14
Bedroom 2
- Level: Second
- Area: 168
- Dimensions: 14 x 12
Bedroom 3
- Level: Second
- Area: 195
- Dimensions: 15 x 13
Bedroom 4
- Level: Second
- Area: 154
- Dimensions: 14 x 11
Dining room
- Level: First
- Area: 121
- Dimensions: 11 x 11
Kitchen
- Features: Granite Counters
- Level: First
- Area: 196
- Dimensions: 14 x 14
Living room
- Features: Ceiling Fan(s)
- Level: First
- Area: 342
- Dimensions: 18 x 19
Loft
- Level: First
- Area: 121
- Dimensions: 11 x 11
Heating
- Central 1, Natural Gas
Cooling
- Central 2
Features
- Has basement: No
- Number of fireplaces: 2
- Fireplace features: Two
Interior area
- Total interior livable area: 3,712 sqft
Property
Parking
- Parking features: Garage-Three Car, Garage Faces Front
Features
- Levels: Two
- Stories: 2
Lot
- Size: 0.33 Acres
Details
- Parcel number: 1104180011001.009
Construction
Type & style
- Home type: SingleFamily
- Property subtype: Single Family Residence
Materials
- Foundation: Slab
Condition
- New construction: No
- Year built: 2019
Details
- Builder name: VALOR COMMUNITIES LLC
Utilities & green energy
- Sewer: Public Sewer
- Water: Public
Community & neighborhood
Location
- Region: Decatur
- Subdivision: Shadow Mountain
Price history
| Date | Event | Price |
|---|---|---|
| 11/22/2024 | Sold | $495,000-0.8%$133/sqft |
Source: | ||
| 7/7/2024 | Pending sale | $499,000$134/sqft |
Source: | ||
| 5/29/2024 | Listed for sale | $499,000+40.2%$134/sqft |
Source: | ||
| 9/25/2019 | Sold | $355,960+995.3%$96/sqft |
Source: | ||
| 12/31/2018 | Sold | $32,500$9/sqft |
Source: Public Record Report a problem | ||
Public tax history
| Year | Property taxes | Tax assessment |
|---|---|---|
| 2024 | $1,908 -0.9% | $52,460 -0.9% |
| 2023 | $1,926 +8.5% | $52,940 +8.2% |
| 2022 | $1,776 +17.2% | $48,920 +16.6% |
Find assessor info on the county website
Neighborhood: 35603
Nearby schools
GreatSchools rating
- 10/10Priceville Jr High SchoolGrades: 5-8Distance: 0.8 mi
- 6/10Priceville High SchoolGrades: 9-12Distance: 2.3 mi
- 10/10Priceville Elementary SchoolGrades: PK-5Distance: 1.3 mi
Schools provided by the listing agent
- Elementary: Priceville
- Middle: Priceville
- High: Priceville High School
Source: ValleyMLS. This data may not be complete. We recommend contacting the local school district to confirm school assignments for this home.
Get pre-qualified for a loan
At Zillow Home Loans, we can pre-qualify you in as little as 5 minutes with no impact to your credit score.An equal housing lender. NMLS #10287.
Sell for more on Zillow
Get a Zillow Showcase℠ listing at no additional cost and you could sell for .
$489,100
2% more+$9,782
With Zillow Showcase(estimated)$498,882

