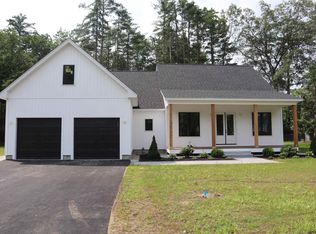Closed
Listed by:
Hvizda Realty Group,
Keller Williams Realty Metro-Concord 603-226-2220
Bought with: Coldwell Banker Realty Bedford NH
$425,000
73 Sewalls Falls Road, Concord, NH 03301
4beds
1,201sqft
Single Family Residence
Built in 1959
0.94 Acres Lot
$441,900 Zestimate®
$354/sqft
$2,796 Estimated rent
Home value
$441,900
$411,000 - $473,000
$2,796/mo
Zestimate® history
Loading...
Owner options
Explore your selling options
What's special
Discover this delightful 4-bedroom, 2-bathroom residence perfectly situated next to Beaver Meadow Golf Course! This property presents a unique chance for new owners to infuse their creative vision. Step inside to find a spacious sunroom that invites an abundance of natural light, making it an ideal spot for enjoying leisurely mornings or unwinding in the evening. The generous lot offers plenty of outdoor space, perfect for gardening, hosting gatherings, or simply enjoying the tranquility of nature. With a newer boiler and roof much of the heavy lifting has been completed. The basement also holds exciting possibilities for expansion, providing an opportunity to tailor the space to your liking—be it a cozy entertainment area, a dedicated workspace, or even additional bedrooms. Schedule a tour today and explore the potential of this property!
Zillow last checked: 8 hours ago
Listing updated: March 13, 2025 at 09:42am
Listed by:
Hvizda Realty Group,
Keller Williams Realty Metro-Concord 603-226-2220
Bought with:
Anderson Mills & Associates
Coldwell Banker Realty Bedford NH
Source: PrimeMLS,MLS#: 5028217
Facts & features
Interior
Bedrooms & bathrooms
- Bedrooms: 4
- Bathrooms: 2
- Full bathrooms: 1
- 3/4 bathrooms: 1
Heating
- Baseboard, Hot Water, Wood Stove
Cooling
- None
Appliances
- Included: Electric Cooktop, Dishwasher, Dryer, Refrigerator, Washer
- Laundry: Laundry Hook-ups, In Basement
Features
- Hearth, Kitchen/Dining, Natural Woodwork, Walk-In Closet(s)
- Flooring: Carpet, Hardwood, Vinyl
- Basement: Bulkhead,Concrete,Concrete Floor,Full,Partially Finished,Interior Stairs,Interior Entry
Interior area
- Total structure area: 2,059
- Total interior livable area: 1,201 sqft
- Finished area above ground: 1,201
- Finished area below ground: 0
Property
Parking
- Total spaces: 6
- Parking features: Paved, Driveway, Off Street, On Site, Parking Spaces 6+
- Has uncovered spaces: Yes
Accessibility
- Accessibility features: Grab Bars in Bathroom
Features
- Levels: One
- Stories: 1
- Frontage length: Road frontage: 175
Lot
- Size: 0.94 Acres
- Features: City Lot, Major Road Frontage, Sidewalks, Street Lights
Details
- Additional structures: Outbuilding
- Parcel number: CNCDM302ZB70
- Zoning description: RS
Construction
Type & style
- Home type: SingleFamily
- Architectural style: Cape
- Property subtype: Single Family Residence
Materials
- Wood Frame
- Foundation: Block, Concrete
- Roof: Shingle
Condition
- New construction: No
- Year built: 1959
Utilities & green energy
- Electric: Fuses
- Sewer: Septic Tank
- Utilities for property: Cable Available, Gas at Street, Phone Available, No Internet
Community & neighborhood
Location
- Region: Concord
Price history
| Date | Event | Price |
|---|---|---|
| 3/10/2025 | Sold | $425,000+23.2%$354/sqft |
Source: | ||
| 1/31/2025 | Listed for sale | $345,000$287/sqft |
Source: | ||
Public tax history
| Year | Property taxes | Tax assessment |
|---|---|---|
| 2024 | $7,673 +3.1% | $277,100 |
| 2023 | $7,443 +3.7% | $277,100 |
| 2022 | $7,174 +16.8% | $277,100 +20.7% |
Find assessor info on the county website
Neighborhood: 03301
Nearby schools
GreatSchools rating
- 5/10Beaver Meadow SchoolGrades: PK-5Distance: 0.2 mi
- 6/10Rundlett Middle SchoolGrades: 6-8Distance: 2.7 mi
- 4/10Concord High SchoolGrades: 9-12Distance: 3.9 mi
Schools provided by the listing agent
- Elementary: Beaver Meadow Elementary Sch
- Middle: Rundlett Middle School
- High: Concord High School
- District: Concord School District SAU #8
Source: PrimeMLS. This data may not be complete. We recommend contacting the local school district to confirm school assignments for this home.

Get pre-qualified for a loan
At Zillow Home Loans, we can pre-qualify you in as little as 5 minutes with no impact to your credit score.An equal housing lender. NMLS #10287.
