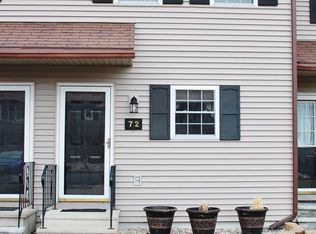Sold for $190,000
$190,000
73 Set Point, Plattsburgh, NY 12901
2beds
1,630sqft
Condominium
Built in 1985
-- sqft lot
$199,100 Zestimate®
$117/sqft
$1,932 Estimated rent
Home value
$199,100
$157,000 - $251,000
$1,932/mo
Zestimate® history
Loading...
Owner options
Explore your selling options
What's special
Welcome to this spacious 2-bedroom, 2-bathroom condo, offering 1,628 square feet of comfortable living space. Ideally located just across the street from the stunning Lake Champlain, this home is perfect for those who love the outdoors and the beauty of the water. The low-maintenance HOA community ensures you can relax and enjoy your surroundings without the hassle of upkeep.
The property boasts fantastic amenities, including private sandy beach access and additional parking for your convenience. Take a dip in the well-maintained in-ground pool or enjoy the various services provided by the HOA, which include lawn care, snow removal, exterior maintenance, as well as water, sewer, and trash services.
Inside, you'll find a thoughtfully designed layout, with a full finished basement offering even more living space. The basement includes a versatile bonus room, perfect for a home office or an extra bedroom, along with a utility/storage room for all your storage needs. This condo is the perfect combination of comfort, convenience, and lakefront living! Association fees are $252/month.
Zillow last checked: 8 hours ago
Listing updated: June 10, 2025 at 07:25am
Listed by:
Gaelan Trombley,
Kavanaugh Realty-Plattsburgh
Bought with:
Alec Currier, 10401307273
Century 21 The One
Source: ACVMLS,MLS#: 204049
Facts & features
Interior
Bedrooms & bathrooms
- Bedrooms: 2
- Bathrooms: 2
- Full bathrooms: 2
- Main level bathrooms: 1
- Main level bedrooms: 2
Bedroom 1
- Features: Carpet
- Level: First
- Area: 189 Square Feet
- Dimensions: 13.5 x 14
Bedroom 2
- Features: Carpet
- Level: First
- Area: 115 Square Feet
- Dimensions: 11.5 x 10
Bathroom
- Level: First
- Area: 50 Square Feet
- Dimensions: 10 x 5
Bathroom
- Features: Vinyl
- Level: Lower
- Area: 40 Square Feet
- Dimensions: 8 x 5
Bonus room
- Features: Carpet
- Level: Lower
- Area: 121 Square Feet
- Dimensions: 11 x 11
Dining room
- Features: Carpet
- Level: First
- Area: 121.5 Square Feet
- Dimensions: 13.5 x 9
Family room
- Features: Laminate Counters
- Level: Lower
- Area: 229.5 Square Feet
- Dimensions: 17 x 13.5
Kitchen
- Features: Carpet
- Level: First
- Area: 108 Square Feet
- Dimensions: 13.5 x 8
Living room
- Features: Carpet
- Level: First
- Area: 162.5 Square Feet
- Dimensions: 13 x 12.5
Utility room
- Features: Laminate Counters
- Level: Lower
- Area: 141.75 Square Feet
- Dimensions: 13.5 x 10.5
Heating
- Baseboard, Electric
Cooling
- Wall/Window Unit(s)
Appliances
- Included: Dishwasher, Electric Oven, Electric Range, Exhaust Fan, Microwave, Refrigerator
- Laundry: Electric Dryer Hookup, Laundry Room, Lower Level, Washer Hookup
Features
- Granite Counters, High Speed Internet
- Flooring: Carpet, Laminate, Vinyl
- Doors: Sliding Doors
- Windows: Double Pane Windows
- Basement: Finished,Full
- Has fireplace: No
- Common walls with other units/homes: 2+ Common Walls
Interior area
- Total structure area: 1,630
- Total interior livable area: 1,630 sqft
- Finished area above ground: 1,028
- Finished area below ground: 602
Property
Parking
- Total spaces: 1
- Parking features: Asphalt, Assigned, Paved
- Garage spaces: 1
Features
- Levels: Two
- Stories: 2
- Patio & porch: Deck, Front Porch, Patio
- Exterior features: Lake Access Drive
- Pool features: Community, Fenced, In Ground, Outdoor Pool
- Has view: Yes
- View description: Neighborhood, Trees/Woods
- Waterfront features: Deeded Waterfront, Lake Privileges
- Body of water: Lake Champlain
Lot
- Size: 435.60 sqft
- Features: City Lot, Cleared, Few Trees, Level
- Topography: Level
Details
- Parcel number: 193.20112.73
Construction
Type & style
- Home type: Condo
- Architectural style: Other
- Property subtype: Condominium
Materials
- Vinyl Siding
- Foundation: Poured
- Roof: Metal
Condition
- Year built: 1985
Utilities & green energy
- Electric: 150 Amp Service
- Sewer: Public Sewer
- Water: Public
- Utilities for property: Cable Available, Electricity Connected, Internet Connected, Sewer Connected, Water Connected
Community & neighborhood
Security
- Security features: Carbon Monoxide Detector(s), Smoke Detector(s)
Location
- Region: Plattsburgh
HOA & financial
HOA
- Has HOA: Yes
- HOA fee: $252 monthly
- Amenities included: Beach Rights, Clubhouse, Maintenance, Pool, Snow Removal, Trash, Water
- Services included: Maintenance Grounds, Snow Removal, Trash, Water
Other
Other facts
- Listing agreement: Exclusive Right To Sell
- Listing terms: Cash,Conventional,FHA,VA Loan
- Road surface type: Paved
Price history
| Date | Event | Price |
|---|---|---|
| 6/9/2025 | Sold | $190,000+2.7%$117/sqft |
Source: | ||
| 6/4/2025 | Pending sale | $185,000$113/sqft |
Source: | ||
| 5/30/2025 | Listed for sale | $185,000$113/sqft |
Source: | ||
| 3/14/2025 | Pending sale | $185,000$113/sqft |
Source: | ||
| 3/13/2025 | Listed for sale | $185,000$113/sqft |
Source: | ||
Public tax history
Tax history is unavailable.
Neighborhood: 12901
Nearby schools
GreatSchools rating
- 3/10Oak Street SchoolGrades: 3-5Distance: 1.1 mi
- 6/10Stafford Middle SchoolGrades: 6-8Distance: 1.7 mi
- 5/10Plattsburgh Senior High SchoolGrades: 9-12Distance: 2.5 mi
