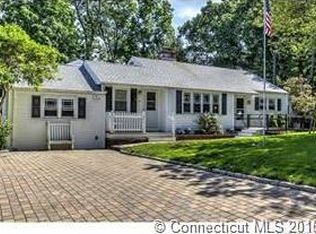Charming expanded ranch sitting on .52 acre lot with so much to offer! There is a very nice stamped concrete walkway entering into this lovely home boasting a large living room with hardwood floors, pretty fireplace with built in cabinets on each side, and crown molding. There is also a spacious main level family room with a wood burning stove, lots of windows, vaulted ceiling and skylights. The kitchen is open to the family room with granite counters and tiled flooring along with a french slider door that leads to a deck overlooking a pretty half acre landscaped lot! There are 3 bedrooms and an additional 4th bedroom in the partially finished walk out lower level; could also be used as a man cave. The over sized 2 car garage has a comfortable screened in porch attached to it. Side yard is conductive storing to a boat or car. New roof, hot water heat and skylights. The location is superbly located on a pretty quiet street and only one mile to the beach! Convenient to all major highways and beautiful downtown Milford with its great restaurants and shops, train station and harbor. Easy commute to New Haven and NYC.
This property is off market, which means it's not currently listed for sale or rent on Zillow. This may be different from what's available on other websites or public sources.

