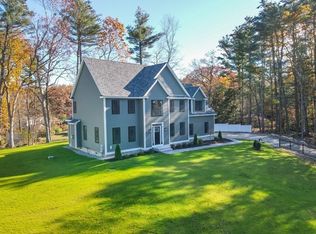Sold for $1,400,000
$1,400,000
73 Seminole Rd, Acton, MA 01720
4beds
3,050sqft
Single Family Residence
Built in 2023
1.15 Acres Lot
$-- Zestimate®
$459/sqft
$3,437 Estimated rent
Home value
Not available
Estimated sales range
Not available
$3,437/mo
Zestimate® history
Loading...
Owner options
Explore your selling options
What's special
Ready for occupancy! Buy before the spring frenzy begins! Beautiful new home packed with upgrades! Majestic site in an established neighborhood near schools & highways! Dramatic living area with gas fireplace & 2 story wall of glass! Open floor plan yet formal dining room & private office with built ins, both with French doors. BONUS, two primary suites, one on each level, each with something different to offer. The other 2 bedrooms on the 2nd level are large & share a bath. BONUS, unfinished walkout lower level with a slider offers many opportunities. There is an allowance for the 2nd level bedroom flooring, the rest of the house is complete. All measurements are approximate, confirm as needed.
Zillow last checked: 8 hours ago
Listing updated: June 03, 2024 at 08:06am
Listed by:
Edith Hill 978-505-8973,
Keller Williams Realty Boston Northwest 978-369-5775,
Ann Erickson Shaw 978-273-1963
Bought with:
Jessica Clark
Keller Williams Realty Boston Northwest
Source: MLS PIN,MLS#: 73128662
Facts & features
Interior
Bedrooms & bathrooms
- Bedrooms: 4
- Bathrooms: 4
- Full bathrooms: 3
- 1/2 bathrooms: 1
Primary bedroom
- Features: Bathroom - Full, Walk-In Closet(s), Flooring - Wood
- Level: First
- Area: 225
- Dimensions: 15 x 15
Bedroom 2
- Features: Bathroom - Full, Walk-In Closet(s)
- Level: Second
- Area: 315
- Dimensions: 21 x 15
Bedroom 3
- Level: Second
- Area: 264
- Dimensions: 22 x 12
Bedroom 4
- Level: Second
- Area: 168
- Dimensions: 14 x 12
Primary bathroom
- Features: Yes
Bathroom 1
- Features: Bathroom - Full, Bathroom - Double Vanity/Sink, Bathroom - With Tub & Shower, Flooring - Stone/Ceramic Tile, Countertops - Stone/Granite/Solid, Soaking Tub
- Level: First
Bathroom 2
- Features: Bathroom - Half, Flooring - Wood
- Level: First
Bathroom 3
- Features: Bathroom - Full, Bathroom - Double Vanity/Sink, Flooring - Stone/Ceramic Tile, Countertops - Stone/Granite/Solid
- Level: Second
Dining room
- Features: Flooring - Wood, French Doors, Wainscoting, Crown Molding
- Level: First
- Area: 168
- Dimensions: 14 x 12
Family room
- Features: Vaulted Ceiling(s), Flooring - Wood, Open Floorplan, Recessed Lighting, Crown Molding
- Level: First
- Area: 306
- Dimensions: 18 x 17
Kitchen
- Features: Flooring - Wood, Dining Area, Pantry, Countertops - Stone/Granite/Solid, Kitchen Island, Exterior Access, Open Floorplan, Recessed Lighting, Stainless Steel Appliances, Gas Stove
- Level: First
- Area: 308
- Dimensions: 22 x 14
Office
- Features: Flooring - Wood, French Doors, Crown Molding
- Level: First
- Area: 120
- Dimensions: 12 x 10
Heating
- Central, Forced Air, Propane
Cooling
- Central Air
Appliances
- Included: Water Heater, Range, Dishwasher, Range Hood, Plumbed For Ice Maker
- Laundry: Flooring - Stone/Ceramic Tile, Second Floor, Electric Dryer Hookup, Washer Hookup
Features
- Crown Molding, Office, Sitting Room, Central Vacuum
- Flooring: Wood, Tile, Carpet, Flooring - Wood
- Doors: French Doors, Insulated Doors
- Windows: Insulated Windows, Screens
- Basement: Full,Walk-Out Access,Radon Remediation System,Unfinished
- Number of fireplaces: 1
- Fireplace features: Family Room
Interior area
- Total structure area: 3,050
- Total interior livable area: 3,050 sqft
Property
Parking
- Total spaces: 6
- Parking features: Attached, Garage Door Opener, Garage Faces Side, Paved Drive, Shared Driveway, Off Street, Paved
- Attached garage spaces: 2
- Uncovered spaces: 4
Accessibility
- Accessibility features: No
Features
- Patio & porch: Porch, Deck
- Exterior features: Porch, Deck, Professional Landscaping, Decorative Lighting, Screens
Lot
- Size: 1.15 Acres
- Features: Wooded, Easements, Gentle Sloping
Details
- Parcel number: 307691
- Zoning: RES
Construction
Type & style
- Home type: SingleFamily
- Architectural style: Contemporary,Farmhouse
- Property subtype: Single Family Residence
Materials
- Frame
- Foundation: Concrete Perimeter
- Roof: Shingle
Condition
- Year built: 2023
Details
- Warranty included: Yes
Utilities & green energy
- Electric: Circuit Breakers
- Sewer: Private Sewer
- Water: Public
- Utilities for property: for Gas Range, for Electric Dryer, Washer Hookup, Icemaker Connection
Community & neighborhood
Community
- Community features: Public Transportation, Shopping, Walk/Jog Trails, Conservation Area, Highway Access, Public School
Location
- Region: Acton
- Subdivision: Indian Village
Other
Other facts
- Road surface type: Paved
Price history
| Date | Event | Price |
|---|---|---|
| 3/5/2024 | Sold | $1,400,000-3.4%$459/sqft |
Source: MLS PIN #73128662 Report a problem | ||
| 6/22/2023 | Listed for sale | $1,450,000$475/sqft |
Source: MLS PIN #73128662 Report a problem | ||
Public tax history
Tax history is unavailable.
Neighborhood: 01720
Nearby schools
GreatSchools rating
- 9/10Paul P Gates Elementary SchoolGrades: K-6Distance: 0.7 mi
- 9/10Raymond J Grey Junior High SchoolGrades: 7-8Distance: 1 mi
- 10/10Acton-Boxborough Regional High SchoolGrades: 9-12Distance: 0.8 mi
Schools provided by the listing agent
- Elementary: Abr
- Middle: Abrjh
- High: Abrsh
Source: MLS PIN. This data may not be complete. We recommend contacting the local school district to confirm school assignments for this home.
Get pre-qualified for a loan
At Zillow Home Loans, we can pre-qualify you in as little as 5 minutes with no impact to your credit score.An equal housing lender. NMLS #10287.
