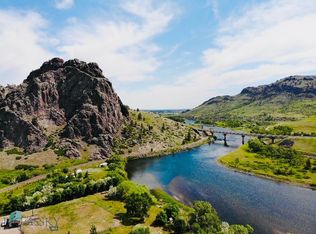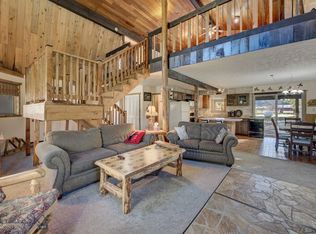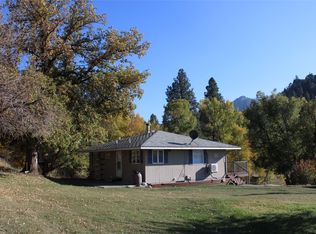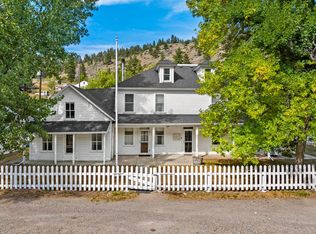VERY EASY ACCESS FROM I-15. Discover the CHARM of this UNIQUE property, boasting +-95 feet of MISSOURI RIVER FRONTAGE. Accentuated by a GUEST HOUSE, with a rental history and a loyal guest base, INVESTORS take note. The 1920 sq ft, 3-bedroom, 2-bath home nestled on .74 acre lot with mature landscaping is perfect for entertaining friends & family. With quick access to Prewett Creek fishing access and taverns/restaurants down the lane, it ticks all the boxes. Enjoy the EXCEPTIONAL FISHING and water sports opportunities amply abound in the Missouri River Corridor. Whether you’re seeking adventure on the water or a peaceful spot to unwind and soak in the breathtaking views, it can be found here. Imagine a private residence while having the bonus guest house(1440 sq ft) for rental income or accommodating friends. Features include a 24x30 shop, wide door frames, a fire pit, NEW ROOFING on the primary residence, and an entrance ramp. Enjoy NEW FENCING on the side yard for pets and privacy.
Active
$840,000
73 Seibold Ln, Cascade, MT 59421
6beds
3,360sqft
Est.:
Manufactured Home
Built in 2001
0.74 Acres Lot
$-- Zestimate®
$250/sqft
$-- HOA
What's special
Missouri river frontageSide yardNew fencingMature landscaping
- 281 days |
- 255 |
- 10 |
Zillow last checked: 8 hours ago
Listing updated: November 25, 2025 at 12:38pm
Listed by:
Robin McKnight 406-899-0857,
Montana's Best Realty
Source: MRMLS,MLS#: 30047705
Facts & features
Interior
Bedrooms & bathrooms
- Bedrooms: 6
- Bathrooms: 4
- Full bathrooms: 4
Primary bedroom
- Description: guest house
- Level: Main
Primary bedroom
- Description: main house
- Level: Main
Bedroom 2
- Description: main house
- Level: Main
Bedroom 2
- Description: guest house
- Level: Main
Bedroom 3
- Description: guest house
- Level: Main
Bedroom 3
- Description: main house
- Level: Main
Primary bathroom
- Description: guest house
- Level: Main
Primary bathroom
- Description: main house
- Level: Main
Bathroom 2
- Description: main house
- Level: Main
Bathroom 2
- Description: guest house
- Level: Main
Dining room
- Description: main house
- Level: Main
Kitchen
- Description: main house
- Level: Main
Kitchen
- Description: guest house
- Level: Main
Laundry
- Description: main house
- Level: Main
Laundry
- Description: guest house
- Level: Main
Living room
- Description: main house
- Level: Main
Living room
- Description: guest house
- Level: Main
Heating
- Forced Air, Propane
Cooling
- Central Air, Window Unit(s)
Appliances
- Included: Dryer, Dishwasher, Microwave, Range, Refrigerator, Washer
- Laundry: Washer Hookup
Features
- Main Level Primary, Open Floorplan, Vaulted Ceiling(s), Walk-In Closet(s)
- Basement: Crawl Space
- Has fireplace: No
Interior area
- Total interior livable area: 3,360 sqft
- Finished area below ground: 0
Video & virtual tour
Property
Parking
- Total spaces: 2
- Parking features: Additional Parking, Boat, Garage, Garage Door Opener
- Garage spaces: 2
Accessibility
- Accessibility features: Low Threshold Shower, Accessible Approach with Ramp, Accessible Doors
Features
- Stories: 1
- Patio & porch: Deck
- Exterior features: Fire Pit, Storage
- Fencing: Partial
- Has view: Yes
- View description: Mountain(s), Residential, Creek/Stream, Trees/Woods
- Has water view: Yes
- Water view: true
- Waterfront features: River Access, Waterfront
- Body of water: Missouri River
Lot
- Size: 0.74 Acres
- Features: Back Yard, Front Yard, Landscaped, Views
Details
- Additional structures: Shed(s), Workshop
- Parcel number: 02266435401020000
- Special conditions: Standard
Construction
Type & style
- Home type: MobileManufactured
- Architectural style: Ranch
- Property subtype: Manufactured Home
Materials
- Metal Siding, Vinyl Siding
- Foundation: Other, Poured
- Roof: Composition
Condition
- Updated/Remodeled,See Remarks
- New construction: No
- Year built: 2001
Utilities & green energy
- Sewer: Private Sewer, Septic Tank
- Water: Well
- Utilities for property: Electricity Connected, High Speed Internet Available
Community & HOA
Community
- Features: Fishing
HOA
- Has HOA: No
Location
- Region: Cascade
Financial & listing details
- Price per square foot: $250/sqft
- Tax assessed value: $711,238
- Annual tax amount: $4,438
- Date on market: 5/15/2025
- Listing agreement: Exclusive Right To Sell
- Has irrigation water rights: Yes
- Body type: Double Wide,Single Wide
Estimated market value
Not available
Estimated sales range
Not available
$2,086/mo
Price history
Price history
| Date | Event | Price |
|---|---|---|
| 11/5/2025 | Price change | $840,000-2.3%$250/sqft |
Source: | ||
| 5/15/2025 | Listed for sale | $859,900$256/sqft |
Source: | ||
Public tax history
Public tax history
| Year | Property taxes | Tax assessment |
|---|---|---|
| 2025 | $3,387 -18.6% | $711,238 +4.8% |
| 2024 | $4,160 -2.7% | $678,646 |
| 2023 | $4,275 +72.6% | $678,646 +79.7% |
| 2022 | $2,477 -7.1% | $377,724 |
| 2021 | $2,667 +4.3% | $377,724 +4.3% |
| 2020 | $2,558 -9.6% | $362,216 -0.7% |
| 2019 | $2,830 -0.8% | $364,686 +9.1% |
| 2018 | $2,853 -5.5% | $334,390 |
| 2017 | $3,021 -49.4% | $334,390 +4.5% |
| 2016 | $5,966 +139.1% | $320,118 |
| 2015 | $2,495 -1.6% | $320,118 +100.6% |
| 2014 | $2,536 +185.4% | $159,596 +150.4% |
| 2013 | $889 +6.2% | $63,732 +5.1% |
| 2012 | $836 | $60,638 |
| 2011 | -- | -- |
| 2010 | -- | -- |
| 2009 | -- | -- |
| 2008 | -- | $73,660 |
| 2007 | -- | $73,660 |
| 2006 | -- | $73,660 |
| 2005 | -- | $73,660 |
| 2004 | -- | $73,660 |
| 2003 | -- | $73,660 +1.2% |
| 2002 | -- | $72,810 |
| 2000 | -- | $72,810 |
Find assessor info on the county website
BuyAbility℠ payment
Est. payment
$4,562/mo
Principal & interest
$3939
Property taxes
$623
Climate risks
Neighborhood: Hardy
Nearby schools
GreatSchools rating
- 9/10Cascade SchoolGrades: PK-5Distance: 8.6 mi
- 9/10Cascade 7-8Grades: 6-8Distance: 8.6 mi
- 8/10Cascade High SchoolGrades: 9-12Distance: 8.6 mi




