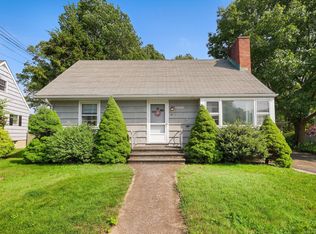Sold for $570,000 on 07/24/23
$570,000
73 Sawyer Road, Fairfield, CT 06824
3beds
1,528sqft
Single Family Residence
Built in 1950
9,583.2 Square Feet Lot
$664,700 Zestimate®
$373/sqft
$3,616 Estimated rent
Home value
$664,700
$631,000 - $698,000
$3,616/mo
Zestimate® history
Loading...
Owner options
Explore your selling options
What's special
This conveniently located Fairfield home screams curb appeal the moment you pull up. Move right into this impeccably maintained 3 bedroom, 2 bathroom with a lower level floorplan that makes day-to-day living a breeze. Whip up a meal in the kitchen with ample counter space and storage - perfect for entertaining - while guests converse with you from the dining room. Watch a movie or host a game night in the large living room. A full bath and bedroom complete this level. The upper level contains two large bedrooms and a full bath - the perfect escape after a long day at work. Head down to the lower level where you will find finished space that can be used for a family room, rec. room, etc.. and unfinished space that is perfect for storage. Enjoy outdoor meals on the deck three seasons of the year, and an above-ground pool in the summer. Plenty of storage throughout the home. Off-street parking. Minutes to restaurants, entertainment, shopping and more! New Gas (propane) Range has be installed.
Zillow last checked: 8 hours ago
Listing updated: July 25, 2023 at 02:30pm
Listed by:
Carmen Soto 203-524-3053,
Keller Williams Prestige Prop. 203-327-6700
Bought with:
Christine McKinney, RES.0805197
William Raveis Real Estate
Source: Smart MLS,MLS#: 170551699
Facts & features
Interior
Bedrooms & bathrooms
- Bedrooms: 3
- Bathrooms: 2
- Full bathrooms: 2
Primary bedroom
- Level: Upper
- Area: 195 Square Feet
- Dimensions: 15 x 13
Bedroom
- Level: Main
- Area: 132 Square Feet
- Dimensions: 11 x 12
Bedroom
- Level: Upper
- Area: 182 Square Feet
- Dimensions: 13 x 14
Bathroom
- Level: Main
Bathroom
- Level: Upper
Dining room
- Level: Main
- Area: 165 Square Feet
- Dimensions: 15 x 11
Kitchen
- Level: Main
- Area: 168 Square Feet
- Dimensions: 14 x 12
Living room
- Level: Main
- Area: 198 Square Feet
- Dimensions: 18 x 11
Heating
- Hot Water, Oil
Cooling
- Ductless, Zoned
Appliances
- Included: Oven/Range, Microwave, Refrigerator, Dishwasher, Water Heater
- Laundry: Lower Level
Features
- Basement: Full,Interior Entry
- Attic: None
- Has fireplace: No
Interior area
- Total structure area: 1,528
- Total interior livable area: 1,528 sqft
- Finished area above ground: 1,171
- Finished area below ground: 357
Property
Parking
- Parking features: Off Street, Private
- Has uncovered spaces: Yes
Features
- Has private pool: Yes
- Pool features: Above Ground
- Waterfront features: Beach Access
Lot
- Size: 9,583 sqft
- Features: Level, Wooded
Details
- Parcel number: 123135
- Zoning: B
Construction
Type & style
- Home type: SingleFamily
- Architectural style: Cape Cod
- Property subtype: Single Family Residence
Materials
- Wood Siding
- Foundation: Concrete Perimeter
- Roof: Asphalt
Condition
- New construction: No
- Year built: 1950
Utilities & green energy
- Sewer: Public Sewer
- Water: Public
Community & neighborhood
Community
- Community features: Golf, Health Club, Lake, Library, Medical Facilities, Park, Near Public Transport, Shopping/Mall
Location
- Region: Fairfield
Price history
| Date | Event | Price |
|---|---|---|
| 7/24/2023 | Sold | $570,000-2.6%$373/sqft |
Source: | ||
| 7/10/2023 | Pending sale | $585,000$383/sqft |
Source: | ||
| 6/27/2023 | Contingent | $585,000$383/sqft |
Source: | ||
| 2/22/2023 | Listed for sale | $585,000$383/sqft |
Source: | ||
| 12/20/2022 | Listing removed | -- |
Source: | ||
Public tax history
| Year | Property taxes | Tax assessment |
|---|---|---|
| 2025 | $8,621 +1.8% | $303,660 |
| 2024 | $8,472 +2.7% | $303,660 +1.3% |
| 2023 | $8,250 +1% | $299,880 |
Find assessor info on the county website
Neighborhood: 06824
Nearby schools
GreatSchools rating
- 9/10Holland Hill SchoolGrades: K-5Distance: 0.4 mi
- 7/10Fairfield Woods Middle SchoolGrades: 6-8Distance: 1 mi
- 9/10Fairfield Ludlowe High SchoolGrades: 9-12Distance: 2.1 mi
Schools provided by the listing agent
- Elementary: Holland Hill
- Middle: Fairfield Woods
- High: Fairfield Ludlowe
Source: Smart MLS. This data may not be complete. We recommend contacting the local school district to confirm school assignments for this home.

Get pre-qualified for a loan
At Zillow Home Loans, we can pre-qualify you in as little as 5 minutes with no impact to your credit score.An equal housing lender. NMLS #10287.
Sell for more on Zillow
Get a free Zillow Showcase℠ listing and you could sell for .
$664,700
2% more+ $13,294
With Zillow Showcase(estimated)
$677,994