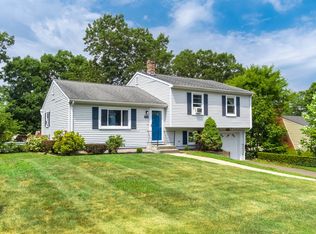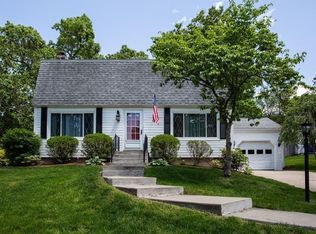Sold for $315,000
$315,000
73 Sawmill Rd, Springfield, MA 01118
3beds
1,104sqft
Single Family Residence
Built in 1980
10,498 Square Feet Lot
$354,400 Zestimate®
$285/sqft
$2,439 Estimated rent
Home value
$354,400
$337,000 - $372,000
$2,439/mo
Zestimate® history
Loading...
Owner options
Explore your selling options
What's special
This conveniently located ranch is ready for a new family! There are 3 bedrooms, 2 full baths, large living room and an eat-in kitchen that leads to the 16 X 20 deck for all your outdoor entertainment, with plenty of play space with a fenced in yard. Keep your car in the 1 car attached garage that leads into the basement, There you will find a full bath, work shop, walk in closet, play area with a closet. An additional room that could be an office or whatever you need it to be (basement is partially heated APO. New carpet throughout the house and freshly painted! The kitchen was remodeled in 2011 (APO), stove, refrigerator, dishwasher were updated in 2018 APO. New hot water heater in 2022, shed was added in 2022, washer and dryer updated in 2021 ,furnace was updated 11 years ago. Main bath tub/shower was replace in early 2023.
Zillow last checked: 8 hours ago
Listing updated: August 18, 2023 at 03:28pm
Listed by:
Catherine Page Helgoe 413-949-0303,
William Raveis R.E. & Home Services 413-565-2111
Bought with:
Jasmine Williams
HRA Realty, LLC
Source: MLS PIN,MLS#: 73128812
Facts & features
Interior
Bedrooms & bathrooms
- Bedrooms: 3
- Bathrooms: 2
- Full bathrooms: 2
Primary bedroom
- Features: Cedar Closet(s), Flooring - Wall to Wall Carpet
- Level: First
Bedroom 2
- Features: Closet, Flooring - Wall to Wall Carpet
- Level: First
Bedroom 3
- Features: Closet, Flooring - Wall to Wall Carpet
- Level: First
Bathroom 1
- Features: Bathroom - Full, Bathroom - With Tub & Shower, Flooring - Stone/Ceramic Tile
- Level: First
Bathroom 2
- Features: Bathroom - Full, Bathroom - With Shower Stall, Flooring - Stone/Ceramic Tile, Dryer Hookup - Electric, Washer Hookup
- Level: Basement
Kitchen
- Features: Flooring - Laminate, Dining Area, Pantry, Cabinets - Upgraded, Deck - Exterior, Slider
- Level: First
Living room
- Features: Closet, Flooring - Wall to Wall Carpet
- Level: First
Heating
- Central, Forced Air, Natural Gas
Cooling
- Central Air
Appliances
- Included: Range, Dishwasher, Disposal, Microwave, Refrigerator, Washer, Dryer, Plumbed For Ice Maker
- Laundry: Flooring - Stone/Ceramic Tile, In Basement, Electric Dryer Hookup, Washer Hookup
Features
- Walk-In Closet(s), Closet, Play Room
- Flooring: Tile, Carpet, Laminate, Flooring - Wall to Wall Carpet, Concrete
- Doors: Storm Door(s)
- Windows: Insulated Windows
- Basement: Full,Partially Finished,Garage Access,Concrete
- Has fireplace: No
Interior area
- Total structure area: 1,104
- Total interior livable area: 1,104 sqft
Property
Parking
- Total spaces: 3
- Parking features: Attached, Under, Paved Drive, Off Street
- Attached garage spaces: 1
- Uncovered spaces: 2
Features
- Patio & porch: Deck
- Exterior features: Deck
Lot
- Size: 10,498 sqft
Details
- Additional structures: Workshop
- Foundation area: 0
- Parcel number: 2604887
- Zoning: R1
Construction
Type & style
- Home type: SingleFamily
- Architectural style: Ranch
- Property subtype: Single Family Residence
Materials
- Frame
- Foundation: Concrete Perimeter
- Roof: Shingle
Condition
- Year built: 1980
Utilities & green energy
- Electric: Circuit Breakers
- Sewer: Public Sewer
- Water: Public
- Utilities for property: for Gas Range, for Electric Dryer, Washer Hookup, Icemaker Connection
Community & neighborhood
Community
- Community features: Public Transportation, Shopping, Park, Golf, Medical Facility, Laundromat
Location
- Region: Springfield
Price history
| Date | Event | Price |
|---|---|---|
| 8/18/2023 | Sold | $315,000+9.4%$285/sqft |
Source: MLS PIN #73128812 Report a problem | ||
| 6/28/2023 | Pending sale | $287,900$261/sqft |
Source: | ||
| 6/23/2023 | Listed for sale | $287,900+52.4%$261/sqft |
Source: MLS PIN #73128812 Report a problem | ||
| 8/29/2007 | Sold | $188,900$171/sqft |
Source: Public Record Report a problem | ||
Public tax history
| Year | Property taxes | Tax assessment |
|---|---|---|
| 2025 | $4,668 +9.9% | $297,700 +12.5% |
| 2024 | $4,249 +1% | $264,600 +7.2% |
| 2023 | $4,208 +3% | $246,800 +13.7% |
Find assessor info on the county website
Neighborhood: East Forest Park
Nearby schools
GreatSchools rating
- 5/10Frederick Harris Elementary SchoolGrades: PK-5Distance: 0.7 mi
- 2/10High School of Science and Technology (Sci-Tech)Grades: 9-12Distance: 1.9 mi

Get pre-qualified for a loan
At Zillow Home Loans, we can pre-qualify you in as little as 5 minutes with no impact to your credit score.An equal housing lender. NMLS #10287.

