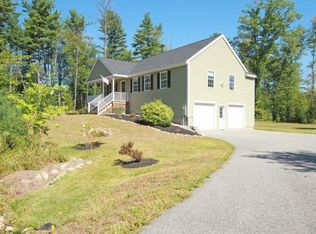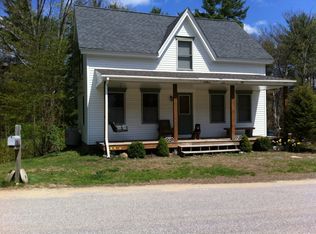This gorgeous Sandown colonial features granite counters, maple cabinets, hardwood floors, stainless appliances as well as 2,560 sq. feet of living space. The finished 3rd floor has a huge great room and a 4th bedroom or office! The 12 x 12 beautifully finished enclosed porch adds to your living space and is a perfect spot to sit and enjoy the nature around this home. There is a whole house generator, central air, new water softener and carbon filtration system installed June 2020, and an irrigation system. The front farmers porch is a great spot to rock away your summer evenings with friends and family. This country set home is peaceful, yet commuter friendly, a stones throw from Rte.121A and Rte 102. Showings to start Friday July 3, 2020.
This property is off market, which means it's not currently listed for sale or rent on Zillow. This may be different from what's available on other websites or public sources.


