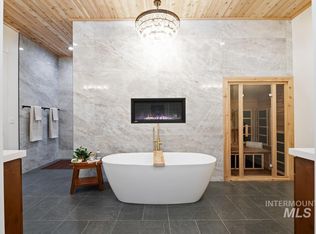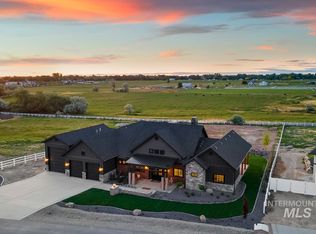Sold
Price Unknown
73 S Robinson Rd, Nampa, ID 83687
3beds
2baths
1,704sqft
Single Family Residence
Built in 2000
4.97 Acres Lot
$815,800 Zestimate®
$--/sqft
$2,205 Estimated rent
Home value
$815,800
$751,000 - $889,000
$2,205/mo
Zestimate® history
Loading...
Owner options
Explore your selling options
What's special
This exceptional 4.97 acre property offers the perfect blend of rural charm and modern convenience. Featuring a spacious 3-bedroom, 2-bathroom single-level home, thoughtfully designed for comfort and ease. Open floorplan with hardwood flooring, a spacious kitchen with an island and breakfast bar. Master suite offers a walk in closet, dual vanities and a walk in shower! Adjacent to the home, you’ll find a detached 3-car garage, RV parking, and a versatile shed/shop with electrical which is ideal for hobbies, storage, or a small workshop. You can buy the adjacent parcel as well which has another 5.77 acres, 4 horse stables and a living quarters. Centrally located right off of Robinson Road in Nampa, there are endless opportunities with all of the acreage. The 5.77 acre parcel is priced separately.
Zillow last checked: 8 hours ago
Listing updated: May 20, 2025 at 10:04am
Listed by:
Henry Groves 208-608-9091,
John L Scott Boise
Bought with:
Danielle R Pegram
Finding 43 Real Estate
Source: IMLS,MLS#: 98942408
Facts & features
Interior
Bedrooms & bathrooms
- Bedrooms: 3
- Bathrooms: 2
- Main level bathrooms: 2
- Main level bedrooms: 3
Primary bedroom
- Level: Main
- Area: 224
- Dimensions: 14 x 16
Bedroom 2
- Level: Main
- Area: 120
- Dimensions: 10 x 12
Bedroom 3
- Level: Main
- Area: 165
- Dimensions: 11 x 15
Kitchen
- Level: Main
- Area: 260
- Dimensions: 13 x 20
Heating
- Electric, Forced Air
Cooling
- Central Air
Appliances
- Included: Electric Water Heater, Tankless Water Heater, Dishwasher, Disposal, Oven/Range Freestanding
Features
- Bed-Master Main Level, Den/Office, Great Room, Walk-In Closet(s), Breakfast Bar, Kitchen Island, Granite Counters, Number of Baths Main Level: 2
- Flooring: Hardwood, Carpet
- Has basement: No
- Has fireplace: No
Interior area
- Total structure area: 1,704
- Total interior livable area: 1,704 sqft
- Finished area above ground: 1,704
- Finished area below ground: 0
Property
Parking
- Total spaces: 3
- Parking features: RV Access/Parking
- Garage spaces: 3
Features
- Levels: One
- Patio & porch: Covered Patio/Deck
- Fencing: Partial,Fence/Livestock
Lot
- Size: 4.97 Acres
- Features: 1 - 4.99 AC, Horses, Irrigation Available, Chickens, Full Sprinkler System, Irrigation Sprinkler System
Details
- Additional structures: Shed(s), Sep. Detached w/Kitchen
- Parcel number: 30656000 0
- Horses can be raised: Yes
Construction
Type & style
- Home type: SingleFamily
- Property subtype: Single Family Residence
Materials
- Frame, Wood Siding
- Roof: Composition
Condition
- Year built: 2000
Utilities & green energy
- Sewer: Septic Tank
Community & neighborhood
Location
- Region: Nampa
Other
Other facts
- Listing terms: Cash,Conventional,VA Loan
- Ownership: Fee Simple,Fractional Ownership: No
- Road surface type: Paved
Price history
Price history is unavailable.
Public tax history
| Year | Property taxes | Tax assessment |
|---|---|---|
| 2025 | -- | $422,750 +4.6% |
| 2024 | $1,177 -9.3% | $403,980 -1.2% |
| 2023 | $1,297 -5.8% | $408,890 -7.1% |
Find assessor info on the county website
Neighborhood: 83687
Nearby schools
GreatSchools rating
- 2/10Endeavor Elementary SchoolGrades: PK-5Distance: 2.1 mi
- 3/10East Valley Middle SchoolGrades: 6-8Distance: 2.2 mi
- 3/10Columbia High SchoolGrades: 9-12Distance: 1.1 mi
Schools provided by the listing agent
- Elementary: Endeavor Nampa
- Middle: East Valley Mid
- High: Columbia
- District: Nampa School District #131
Source: IMLS. This data may not be complete. We recommend contacting the local school district to confirm school assignments for this home.

