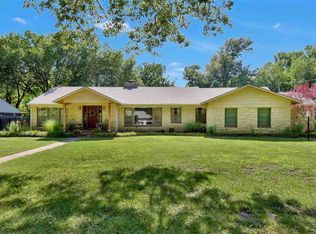Sold
Price Unknown
73 S Mission Rd, Wichita, KS 67207
3beds
2,676sqft
Single Family Onsite Built
Built in 1951
0.43 Acres Lot
$352,700 Zestimate®
$--/sqft
$2,073 Estimated rent
Home value
$352,700
$321,000 - $384,000
$2,073/mo
Zestimate® history
Loading...
Owner options
Explore your selling options
What's special
This elegant 3-bedroom, 2.5-bath ranch offers over 2,600 sq. ft. of beautifully designed living space. Located in the desirable Eastborough neighborhood, this midcentury gem features a formal living room with crown molding, gleaming hardwood floors, built-in shelving, a fireplace, and a large picture window that fills the space with natural light. Enjoy formal dining, a main-level den/family room, and a spacious eat-in kitchen —perfect for both entertaining and everyday living. The primary suite boasts a private entry and a luxurious en suite bath. Off the kitchen, you’ll find a fully enclosed sunroom that opens to a large, private backyard—ideal for relaxing or entertaining outdoors. Situated within walking distance to Eastborough Park with scenic walking paths, a picnic pavilion, playground, and pond. Conveniently close to shopping and dining.
Zillow last checked: 8 hours ago
Listing updated: September 05, 2025 at 02:32pm
Listed by:
Tyson Bean OFF:316-263-7653,
Pinnacle Realty Group
Source: SCKMLS,MLS#: 658963
Facts & features
Interior
Bedrooms & bathrooms
- Bedrooms: 3
- Bathrooms: 3
- Full bathrooms: 2
- 1/2 bathrooms: 1
Primary bedroom
- Description: Wood
- Level: Main
- Area: 300
- Dimensions: 15 x 20
Bedroom
- Description: Carpet
- Level: Main
- Area: 169.32
- Dimensions: 14.11 x 12
Bedroom
- Description: Carpet
- Level: Main
- Area: 177.6
- Dimensions: 14.8 x 12
Dining room
- Description: Luxury Vinyl
- Level: Main
- Area: 70
- Dimensions: 10 x 7 (bkfst nook)
Dining room
- Description: Wood
- Level: Main
- Area: 178.8
- Dimensions: 14.9 x 12
Family room
- Description: Wood
- Level: Main
- Area: 343.5
- Dimensions: 22.9 x 15
Kitchen
- Description: Luxury Vinyl
- Level: Main
- Area: 140
- Dimensions: 14 x 10
Laundry
- Description: Luxury Vinyl
- Level: Main
- Area: 130
- Dimensions: 13 x 10
Living room
- Description: Wood
- Level: Main
- Area: 330
- Dimensions: 22 x 15
Sun room
- Description: Concrete
- Level: Main
- Area: 231
- Dimensions: 21 x 11
Heating
- Forced Air, Natural Gas
Cooling
- Central Air, Electric
Appliances
- Included: Dishwasher, Disposal, Refrigerator, Range
- Laundry: Main Level, Laundry Room, 220 equipment
Features
- Ceiling Fan(s)
- Flooring: Hardwood
- Doors: Storm Door(s)
- Basement: None
- Number of fireplaces: 2
- Fireplace features: Two, Living Room, Family Room, Gas, Wood Burning, Gas Starter, Insert, Decorative, Glass Doors
Interior area
- Total interior livable area: 2,676 sqft
- Finished area above ground: 2,676
- Finished area below ground: 0
Property
Parking
- Total spaces: 2
- Parking features: Attached, Garage Door Opener
- Garage spaces: 2
Features
- Levels: One
- Stories: 1
- Patio & porch: Covered, Screened
- Exterior features: Guttering - ALL
- Fencing: Wood
Lot
- Size: 0.43 Acres
- Features: Cul-De-Sac, Standard
Details
- Parcel number: 1141903404017.00
Construction
Type & style
- Home type: SingleFamily
- Architectural style: Ranch
- Property subtype: Single Family Onsite Built
Materials
- Frame w/More than 50% Mas
- Foundation: None, Crawl Space
- Roof: Composition
Condition
- Year built: 1951
Utilities & green energy
- Gas: Natural Gas Available
- Utilities for property: Sewer Available, Natural Gas Available, Public
Community & neighborhood
Community
- Community features: Jogging Path, Lake, Playground
Location
- Region: Wichita
- Subdivision: EASTBOROUGH
HOA & financial
HOA
- Has HOA: No
Other
Other facts
- Ownership: Individual
- Road surface type: Paved
Price history
Price history is unavailable.
Public tax history
| Year | Property taxes | Tax assessment |
|---|---|---|
| 2024 | $4,987 +5.2% | $36,743 +9.3% |
| 2023 | $4,741 -1.1% | $33,603 |
| 2022 | $4,796 +31.8% | -- |
Find assessor info on the county website
Neighborhood: 67207
Nearby schools
GreatSchools rating
- 3/10Price-Harris Communications Magnet Elementary SchoolGrades: PK-5Distance: 1.2 mi
- 4/10Coleman Middle SchoolGrades: 6-8Distance: 2.1 mi
- 2/10East High SchoolGrades: 9-12Distance: 2.9 mi
Schools provided by the listing agent
- Elementary: Price-Harris
- Middle: Coleman
- High: East
Source: SCKMLS. This data may not be complete. We recommend contacting the local school district to confirm school assignments for this home.
