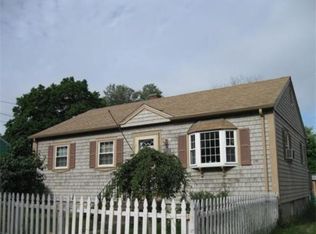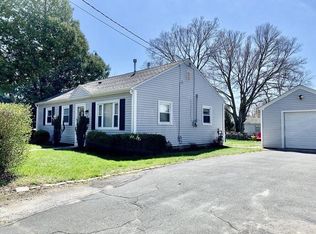Sold for $405,000 on 07/14/23
$405,000
73 S Main St, Acushnet, MA 02743
3beds
1,159sqft
Single Family Residence
Built in 1951
7,032 Square Feet Lot
$457,200 Zestimate®
$349/sqft
$2,699 Estimated rent
Home value
$457,200
$434,000 - $480,000
$2,699/mo
Zestimate® history
Loading...
Owner options
Explore your selling options
What's special
Framed by a stone wall and mature trees, this charming Cape is set back from the main road, with plenty of privacy behind. While the home is set on 0.16 acre of land, it directly abuts the PJ Keating Woods conservation land with walking trails to scenic views of the Acushnet River. Enter the home into an open living / dining room with fireplace and period details. Downstairs is a full bathroom, den, and kitchen with views to the back yard. Upstairs there are three bedrooms and another full bathroom. While there are still updates to be done, the home has a newer roof, furnace, utilities, and central air, and provides great space in a unique setting.
Zillow last checked: 8 hours ago
Listing updated: July 17, 2023 at 06:11am
Listed by:
Kevin Quinn 774-319-3401,
Milbury and Company 508-997-7400,
Alice Petersen 508-965-6938
Bought with:
Tiffany Page
RE/MAX Real Estate Center
Source: MLS PIN,MLS#: 73122342
Facts & features
Interior
Bedrooms & bathrooms
- Bedrooms: 3
- Bathrooms: 2
- Full bathrooms: 2
Primary bedroom
- Features: Balcony - Exterior
- Level: Second
Bedroom 2
- Level: Second
Bedroom 3
- Level: Second
Primary bathroom
- Features: No
Bathroom 1
- Level: First
Bathroom 2
- Level: Second
Dining room
- Features: Flooring - Wood
- Level: First
Kitchen
- Features: Flooring - Stone/Ceramic Tile, Window(s) - Bay/Bow/Box
- Level: First
Living room
- Features: Flooring - Wood
- Level: First
Heating
- Forced Air
Cooling
- Central Air
Appliances
- Laundry: In Basement
Features
- Den
- Basement: Full
- Number of fireplaces: 1
- Fireplace features: Living Room
Interior area
- Total structure area: 1,159
- Total interior livable area: 1,159 sqft
Property
Features
- Patio & porch: Porch, Deck
- Exterior features: Porch, Deck, Stone Wall
Lot
- Size: 7,032 sqft
- Features: Cleared, Level
Details
- Parcel number: 25.37,2751036
- Zoning: 1
Construction
Type & style
- Home type: SingleFamily
- Architectural style: Cape
- Property subtype: Single Family Residence
Materials
- Foundation: Block
Condition
- Year built: 1951
Utilities & green energy
- Sewer: Private Sewer
- Water: Public
Community & neighborhood
Community
- Community features: Public Transportation, Walk/Jog Trails, Conservation Area
Location
- Region: Acushnet
Price history
| Date | Event | Price |
|---|---|---|
| 7/14/2023 | Sold | $405,000+2.5%$349/sqft |
Source: MLS PIN #73122342 | ||
| 6/18/2023 | Contingent | $395,000$341/sqft |
Source: MLS PIN #73122342 | ||
| 6/8/2023 | Listed for sale | $395,000+3060%$341/sqft |
Source: MLS PIN #73122342 | ||
| 3/4/1998 | Sold | $12,500$11/sqft |
Source: Public Record | ||
Public tax history
| Year | Property taxes | Tax assessment |
|---|---|---|
| 2025 | $4,251 +20% | $394,000 +26.9% |
| 2024 | $3,542 | $310,400 +13.5% |
| 2023 | -- | $273,600 +11.5% |
Find assessor info on the county website
Neighborhood: 02743
Nearby schools
GreatSchools rating
- 5/10Albert F Ford Middle SchoolGrades: 5-8Distance: 3.5 mi
- 9/10Acushnet Elementary SchoolGrades: PK-4Distance: 3.7 mi

Get pre-qualified for a loan
At Zillow Home Loans, we can pre-qualify you in as little as 5 minutes with no impact to your credit score.An equal housing lender. NMLS #10287.
Sell for more on Zillow
Get a free Zillow Showcase℠ listing and you could sell for .
$457,200
2% more+ $9,144
With Zillow Showcase(estimated)
$466,344
