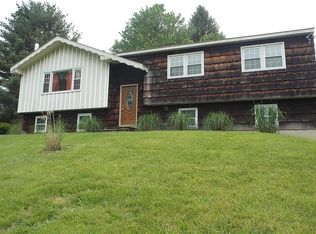Sold for $477,500
$477,500
73 South Kent Road, New Milford, CT 06755
3beds
1,936sqft
Single Family Residence
Built in 1987
1 Acres Lot
$503,500 Zestimate®
$247/sqft
$3,969 Estimated rent
Home value
$503,500
Estimated sales range
Not available
$3,969/mo
Zestimate® history
Loading...
Owner options
Explore your selling options
What's special
Lovely 3 bedroom, 2 full and 1 half bath country cape located in beautiful Gaylordsville. Open and spacious, the main level offers the formal living room with gas fireplace, family room, kitchen with dining area, half bath and laundry. The spacious kitchen boasts stainless steel appliances, granite counters, tile backsplash, pantry and double glass doors that lead to a fabulous screened in porch. Upstairs is the enormous primary bedroom with multiple closets, remodeled bath, skylights and ceiling fan. The two additional bedrooms are nicely sized with ceiling fans, and both are carpeted. They share the remodeled hall bathroom. The lower level is partially finished, just add a heat source and you have a fantastic 29 x 21 rec room! There is an attached two bay garage with easy access to the kitchen. The side yard is quite wonderful with trees and open lawn space for play. At the rear of the property is deck is off the kitchen area and a half basketball court for hours of fun. A great place to call home!
Zillow last checked: 8 hours ago
Listing updated: December 06, 2024 at 05:22am
Listed by:
Maria Taylor 203-578-0397,
Klemm Real Estate Inc 860-868-7313,
Claudine McHugh 203-228-7000,
Klemm Real Estate Inc
Bought with:
Judy Albert, RES.0806676
Berkshire Hathaway NE Prop.
Source: Smart MLS,MLS#: 24045939
Facts & features
Interior
Bedrooms & bathrooms
- Bedrooms: 3
- Bathrooms: 3
- Full bathrooms: 2
- 1/2 bathrooms: 1
Primary bedroom
- Features: Skylight, Wall/Wall Carpet
- Level: Upper
- Area: 380 Square Feet
- Dimensions: 19 x 20
Bedroom
- Features: Walk-In Closet(s), Wall/Wall Carpet
- Level: Upper
- Area: 195 Square Feet
- Dimensions: 13 x 15
Bedroom
- Features: Wall/Wall Carpet
- Level: Upper
- Area: 154 Square Feet
- Dimensions: 11 x 14
Family room
- Level: Main
- Area: 144 Square Feet
- Dimensions: 12 x 12
Kitchen
- Features: Granite Counters, Country, Dining Area, Pantry
- Level: Main
- Area: 324 Square Feet
- Dimensions: 12 x 27
Living room
- Features: Gas Log Fireplace
- Level: Main
- Area: 204 Square Feet
- Dimensions: 12 x 17
Heating
- Hot Water, Oil
Cooling
- None
Appliances
- Included: Gas Range, Refrigerator, Dishwasher, Washer, Dryer, Electric Water Heater, Water Heater
- Laundry: Main Level
Features
- Basement: Full,Unfinished
- Attic: Access Via Hatch
- Number of fireplaces: 1
Interior area
- Total structure area: 1,936
- Total interior livable area: 1,936 sqft
- Finished area above ground: 1,936
Property
Parking
- Total spaces: 2
- Parking features: Attached, Garage Door Opener
- Attached garage spaces: 2
Features
- Patio & porch: Screened, Porch, Deck
Lot
- Size: 1 Acres
- Features: Level, Rolling Slope, Open Lot
Details
- Parcel number: 1876432
- Zoning: R40
Construction
Type & style
- Home type: SingleFamily
- Architectural style: Cape Cod
- Property subtype: Single Family Residence
Materials
- Vinyl Siding
- Foundation: Concrete Perimeter
- Roof: Asphalt
Condition
- New construction: No
- Year built: 1987
Utilities & green energy
- Sewer: Septic Tank
- Water: Well
- Utilities for property: Cable Available
Community & neighborhood
Location
- Region: Gaylordsville
Price history
| Date | Event | Price |
|---|---|---|
| 12/5/2024 | Sold | $477,500-2.5%$247/sqft |
Source: | ||
| 9/30/2024 | Price change | $489,900-4.9%$253/sqft |
Source: | ||
| 9/13/2024 | Listed for sale | $515,000+51.5%$266/sqft |
Source: | ||
| 6/25/2004 | Sold | $340,000+74.4%$176/sqft |
Source: | ||
| 10/16/2000 | Sold | $195,000+20.4%$101/sqft |
Source: | ||
Public tax history
| Year | Property taxes | Tax assessment |
|---|---|---|
| 2025 | $6,851 +4% | $221,290 |
| 2024 | $6,588 +2.7% | $221,290 |
| 2023 | $6,413 +2.2% | $221,290 |
Find assessor info on the county website
Neighborhood: 06755
Nearby schools
GreatSchools rating
- 6/10Sarah Noble Intermediate SchoolGrades: 3-5Distance: 7.2 mi
- 4/10Schaghticoke Middle SchoolGrades: 6-8Distance: 5.1 mi
- 6/10New Milford High SchoolGrades: 9-12Distance: 9.4 mi

Get pre-qualified for a loan
At Zillow Home Loans, we can pre-qualify you in as little as 5 minutes with no impact to your credit score.An equal housing lender. NMLS #10287.
