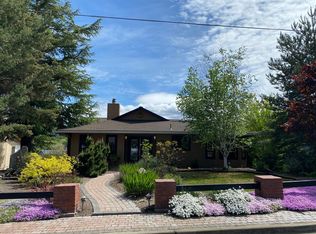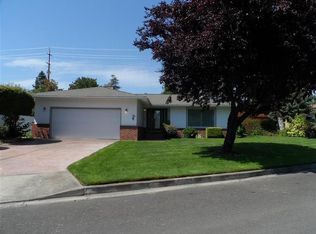This spacious home has an unobstructed view of the Roxy Ann Peak from the large fixed floor-to-ceiling windows in the living room, and the upper level deck. Once you enter the large solid wood entry doors, you will immediately notice the nicely finished wood ceiling. The upper level has contemporary wide arches that lead into the dining and living room area creating an open floor plan with plenty of sunlight. The living room has French doors leading to an upper deck overlooking the pool. Located on the main floor is the master bedroom with a master bath, 2nd bedroom, and full bath while located on the lower level is the 3rd bedroom, and sauna. There is an additional separate entrance dwelling with kitchen, 1 bedroom, and full bathroom on the lower level.
This property is off market, which means it's not currently listed for sale or rent on Zillow. This may be different from what's available on other websites or public sources.


