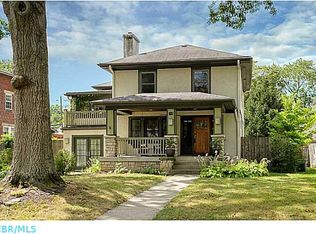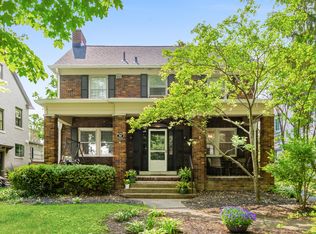Come home to the elegant 2 story in Central Bexley! In the last decade owners invested over 200K in total renovation with high end finishes: gleaming hardwood floors, custom chef's kitchen with top of the line SS appliances, quartz countertops and mosaic glass tile backsplash, freshly painted throughout with all new light fixtures, roof(2020), the whole house water purified system and radon mitigation system. Natural light pouring into stunning 2 story Living room with floor-to-ceiling windows. Wood burning fireplace warms the large Family room with 2 french doors leading to oversized covered patio w/UV protection. Luxurious size owner's suite with vaulted ceiling, spa master bath with radiant heated stone flooring exudes warmth and tranquility. Walk to schools and Bexley library.
This property is off market, which means it's not currently listed for sale or rent on Zillow. This may be different from what's available on other websites or public sources.

