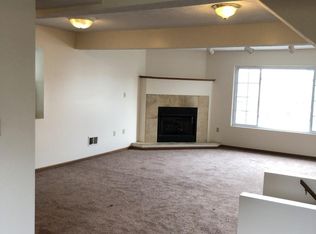Sold for $290,000 on 07/13/23
$290,000
73 Ruth St, Pittsburgh, PA 15211
5beds
1,961sqft
Single Family Residence
Built in 1900
3,750.52 Square Feet Lot
$323,100 Zestimate®
$148/sqft
$1,915 Estimated rent
Home value
$323,100
$300,000 - $349,000
$1,915/mo
Zestimate® history
Loading...
Owner options
Explore your selling options
What's special
Welcome to 73 Ruth St, a captivating three-level home nestled in the highly desirable Mount Washington neighborhood. Boasting a recent renovation, this property offers an exquisite blend of modern design and comfortable living. Entering the home, you are greeted by an inviting foyer that leads to the main living area. The open floor plan seamlessly connects the living room, dining area, and kitchen, providing a versatile space for everyday living and entertaining.The kitchen features modern appliances, sleek countertops, and plenty of storage space.Each of the four bedrooms is generously sized and offers a peaceful retreat for relaxation and rest. The abundance of natural light, coupled with neutral tones and quality finishes, creates a serene and tranquil atmosphere. The two full baths have also been tastefully updated. This home can be 5 bedrooms! You'll love both the front and rear covered porches. The home is located minutes from restaurants, bars, and the famous Grandview Avenue.
Zillow last checked: 8 hours ago
Listing updated: July 13, 2023 at 12:18pm
Listed by:
Nick Bova 412-885-8530,
BERKSHIRE HATHAWAY THE PREFERRED REALTY
Bought with:
Jessica Branchen, RS350009
EXP REALTY LLC
Source: WPMLS,MLS#: 1607320 Originating MLS: West Penn Multi-List
Originating MLS: West Penn Multi-List
Facts & features
Interior
Bedrooms & bathrooms
- Bedrooms: 5
- Bathrooms: 2
- Full bathrooms: 2
Primary bedroom
- Level: Upper
- Dimensions: 20x11
Bedroom 2
- Level: Upper
- Dimensions: 10x11
Bedroom 3
- Level: Upper
- Dimensions: 10x8
Bedroom 4
- Level: Upper
- Dimensions: 17x7
Bedroom 5
- Level: Upper
- Dimensions: 19x9
Bonus room
- Level: Lower
Dining room
- Level: Main
- Dimensions: 17x10
Entry foyer
- Level: Main
- Dimensions: 5x5
Kitchen
- Level: Main
- Dimensions: 16x8
Laundry
- Level: Lower
Living room
- Level: Main
- Dimensions: 16x10
Heating
- Forced Air, Gas
Cooling
- Central Air
Appliances
- Included: Some Gas Appliances, Dishwasher, Refrigerator, Stove
Features
- Flooring: Laminate, Tile
- Basement: Unfinished,Walk-Up Access
- Number of fireplaces: 1
Interior area
- Total structure area: 1,961
- Total interior livable area: 1,961 sqft
Property
Parking
- Total spaces: 2
- Parking features: Off Street
Features
- Levels: Three Or More
- Stories: 3
- Pool features: None
Lot
- Size: 3,750 sqft
- Dimensions: 110 x 25
Details
- Parcel number: 0004R00240000000
Construction
Type & style
- Home type: SingleFamily
- Architectural style: Colonial,Three Story
- Property subtype: Single Family Residence
Materials
- Frame
- Roof: Asphalt
Condition
- Resale
- Year built: 1900
Details
- Warranty included: Yes
Utilities & green energy
- Sewer: Public Sewer
- Water: Public
Community & neighborhood
Location
- Region: Pittsburgh
Price history
| Date | Event | Price |
|---|---|---|
| 7/13/2023 | Sold | $290,000-3.3%$148/sqft |
Source: | ||
| 6/17/2023 | Contingent | $299,900$153/sqft |
Source: | ||
| 6/2/2023 | Price change | $299,900-2.9%$153/sqft |
Source: | ||
| 5/25/2023 | Listed for sale | $309,000$158/sqft |
Source: | ||
Public tax history
| Year | Property taxes | Tax assessment |
|---|---|---|
| 2025 | $3,448 +277.9% | $140,100 +253.8% |
| 2024 | $912 +234.9% | $39,600 -31.3% |
| 2023 | $272 | $57,600 |
Find assessor info on the county website
Neighborhood: Mount Washington
Nearby schools
GreatSchools rating
- 3/10Pittsburgh Whittier K-5Grades: K-5Distance: 1.1 mi
- 4/10Pittsburgh South Hills 6-8Grades: 6-8Distance: 0.8 mi
- 3/10Pittsburgh Brashear High SchoolGrades: 9-12Distance: 0.8 mi
Schools provided by the listing agent
- District: Pittsburgh
Source: WPMLS. This data may not be complete. We recommend contacting the local school district to confirm school assignments for this home.

Get pre-qualified for a loan
At Zillow Home Loans, we can pre-qualify you in as little as 5 minutes with no impact to your credit score.An equal housing lender. NMLS #10287.
