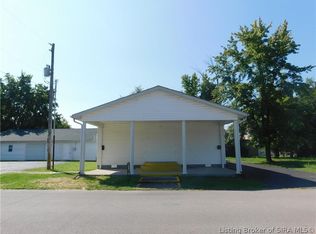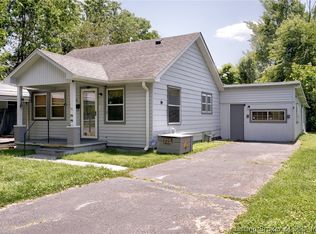Sold
$169,900
73 Rural St, Austin, IN 47102
5beds
2,100sqft
Residential, Single Family Residence
Built in 1954
0.54 Acres Lot
$172,600 Zestimate®
$81/sqft
$1,814 Estimated rent
Home value
$172,600
Estimated sales range
Not available
$1,814/mo
Zestimate® history
Loading...
Owner options
Explore your selling options
What's special
Need more ROOM?! This FIVE bedroom home in Austin, Indiana is ready for you AND it's at a phenomenal price! This home is very spacious- providing you with 3 bedrooms on the main level and 2 full bathrooms, and an additional 2 bedrooms upstairs! It features a spacious en-suite on the main level with dual sided walk-in closets! You will fall in LOVE with the living room in this home- enjoy many gatherings with loved ones in this spacious room with vaulted ceilings and lots of windows to let in all of that natural light! MANY updates have been done to this home in recent years. NEW HVAC system in 2020 (GAS). New Sump Pump installed last summer. Newer plumbing! All kitchen appliances will remain including the DEEP FREEZER! Don't let this one slip away...
Zillow last checked: 8 hours ago
Listing updated: April 11, 2025 at 10:12am
Listing Provided by:
Casey Elkins 812-820-1526,
Kovener & Associates Real Esta,
Tamara Barger,
Kovener & Associates Real Esta
Bought with:
J. Bryan Barnett
Seymour House of Realty
Source: MIBOR as distributed by MLS GRID,MLS#: 22023097
Facts & features
Interior
Bedrooms & bathrooms
- Bedrooms: 5
- Bathrooms: 2
- Full bathrooms: 2
- Main level bathrooms: 2
- Main level bedrooms: 3
Primary bedroom
- Features: Laminate Hardwood
- Level: Main
- Area: 156 Square Feet
- Dimensions: 12x13
Bedroom 2
- Features: Laminate Hardwood
- Level: Main
- Area: 80 Square Feet
- Dimensions: 8x10
Bedroom 3
- Features: Laminate Hardwood
- Level: Main
- Area: 80 Square Feet
- Dimensions: 8x10
Bedroom 4
- Features: Laminate Hardwood
- Level: Upper
- Area: 154 Square Feet
- Dimensions: 14x11
Bedroom 5
- Features: Laminate Hardwood
- Level: Upper
- Area: 165 Square Feet
- Dimensions: 11x15
Kitchen
- Features: Laminate Hardwood
- Level: Main
- Area: 270 Square Feet
- Dimensions: 18x15
Laundry
- Features: Vinyl
- Level: Main
- Area: 105 Square Feet
- Dimensions: 7x15
Living room
- Features: Laminate Hardwood
- Level: Main
- Area: 390 Square Feet
- Dimensions: 26x15
Heating
- Forced Air, Natural Gas
Appliances
- Included: Dishwasher, Electric Water Heater, MicroHood, Electric Oven, Refrigerator, Free-Standing Freezer
- Laundry: Main Level
Features
- Vaulted Ceiling(s), High Speed Internet, Walk-In Closet(s)
- Has basement: No
Interior area
- Total structure area: 2,100
- Total interior livable area: 2,100 sqft
Property
Parking
- Total spaces: 2
- Parking features: Attached, Carport, Detached
- Garage spaces: 2
- Has carport: Yes
Features
- Levels: One and One Half
- Stories: 1
- Patio & porch: Covered
Lot
- Size: 0.54 Acres
- Features: Not In Subdivision
Details
- Additional structures: Barn Pole
- Parcel number: 720325330003000003
- Horse amenities: None
Construction
Type & style
- Home type: SingleFamily
- Architectural style: Other
- Property subtype: Residential, Single Family Residence
Materials
- Vinyl Siding
- Foundation: Block
Condition
- New construction: No
- Year built: 1954
Utilities & green energy
- Water: Municipal/City
Community & neighborhood
Location
- Region: Austin
- Subdivision: No Subdivision
Price history
| Date | Event | Price |
|---|---|---|
| 4/11/2025 | Sold | $169,900$81/sqft |
Source: | ||
| 3/11/2025 | Pending sale | $169,900$81/sqft |
Source: | ||
| 3/8/2025 | Listed for sale | $169,900$81/sqft |
Source: | ||
| 2/22/2025 | Pending sale | $169,900$81/sqft |
Source: | ||
| 2/20/2025 | Listed for sale | $169,900$81/sqft |
Source: | ||
Public tax history
| Year | Property taxes | Tax assessment |
|---|---|---|
| 2024 | $2,385 +40.4% | $84,300 -1.9% |
| 2023 | $1,699 +14.6% | $85,900 +17.3% |
| 2022 | $1,482 +1% | $73,200 +7.8% |
Find assessor info on the county website
Neighborhood: 47102
Nearby schools
GreatSchools rating
- 4/10Austin Elementary SchoolGrades: PK-5Distance: 0.9 mi
- 5/10Austin Middle SchoolGrades: 6-8Distance: 1.1 mi
- 2/10Austin High SchoolGrades: 9-12Distance: 1.1 mi
Schools provided by the listing agent
- Elementary: Austin Elementary School
- Middle: Austin Middle School
- High: Austin High School
Source: MIBOR as distributed by MLS GRID. This data may not be complete. We recommend contacting the local school district to confirm school assignments for this home.
Get pre-qualified for a loan
At Zillow Home Loans, we can pre-qualify you in as little as 5 minutes with no impact to your credit score.An equal housing lender. NMLS #10287.
Sell with ease on Zillow
Get a Zillow Showcase℠ listing at no additional cost and you could sell for —faster.
$172,600
2% more+$3,452
With Zillow Showcase(estimated)$176,052

