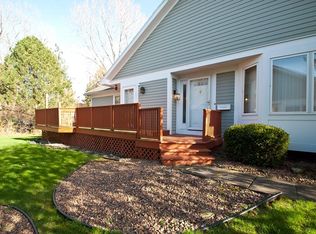WoW! Great price for this lovely 2 bedroom townhouse with neutral decor! Nestled in this desirable area, Running Brook is located close to shopping malls, X-way, Park Ridge Hospital, Medical facilities, restaurants, and too many amenities to mention! All exterior maintenance is provided for the homeowners, by a professional management company. Skylights, a (gas) fireplace & a deck add delightful charm and ambiance. The regal Master suite, has its own private bath, & the guestroom also has the privacy of the main bath. Come for a visit, and make it your own!
This property is off market, which means it's not currently listed for sale or rent on Zillow. This may be different from what's available on other websites or public sources.
