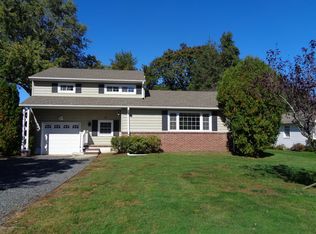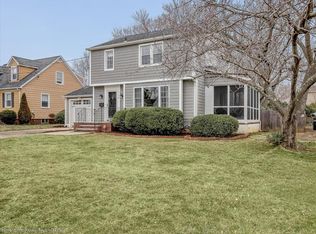This classic Style Shore Colonial has a raised herringbone brick open front porch ideal for relaxing makes this a real ''Gem''. As you enter you will enjoy the rich warm hardwood floors thru-out, crown moldings. Raised panel trim staircase and the timeless peanut stone fireplace for those chilly evenings. Wonderful flexible floor plan with eat-in kitchen, maple cabinetry, center island, granite counter tops, tiled backsplash, stainless steel appliances which opens to a cozy family room with raised panel trim, elaborate coffered ceiling and alcove window makes it special. A powder room, laundry room and mud room complete the first floor. Second floor consists of four spacious bedrooms which includes a wonderful light and bright master suite with vaulted ceiling, WIC and master bath.
This property is off market, which means it's not currently listed for sale or rent on Zillow. This may be different from what's available on other websites or public sources.

