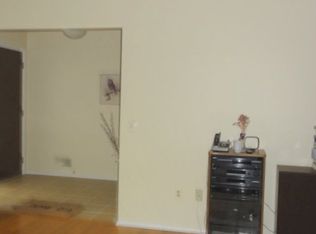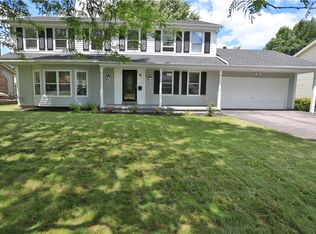Closed
$301,000
73 Roxwood Dr, Rochester, NY 14612
4beds
2,030sqft
Single Family Residence
Built in 1981
10,018.8 Square Feet Lot
$-- Zestimate®
$148/sqft
$3,147 Estimated rent
Home value
Not available
Estimated sales range
Not available
$3,147/mo
Zestimate® history
Loading...
Owner options
Explore your selling options
What's special
Welcome to 73 Roxwood Dr! The opportunities are endless with this 4 bedroom/2.5 bathroom colonial home. It has been cared for and maintained by the same owner for the last 30+ years. First floor features a large eat-in kitchen, two spacious living rooms and a beautiful dining room perfect for entertaining guests. Upstairs features a large primary bedroom with en-suite bathroom and walk-in closet. As well as 3 other generously sized bedrooms and a guest bathroom. Enjoy the warm weather in your private, fully fenced, back yard. It features a 36’ x 18’ INGROUND pool and large patio. Just sit back and relax in your own backyard oasis. It will be headquarters for all of your summertime fun! Other exterior/mechanical features include: Vinyl siding, tear-off roof(2012), H20 tank(2019) H/E Trane Furnace & AC-2014. Conveniently located close to schools, expressways, shopping & entertainment! **Delayed showings 4/18 at 9am & Delayed Negotiations Tuesday 4/23 at 12 pm, Open house Saturday 4/20 1pm-3 pm**
Zillow last checked: 8 hours ago
Listing updated: July 17, 2024 at 05:41am
Listed by:
John Bruno 585-362-6810,
Tru Agent Real Estate
Bought with:
Tiffany A. Montgomery, 10401281052
Revolution Real Estate
Source: NYSAMLSs,MLS#: R1531086 Originating MLS: Rochester
Originating MLS: Rochester
Facts & features
Interior
Bedrooms & bathrooms
- Bedrooms: 4
- Bathrooms: 3
- Full bathrooms: 2
- 1/2 bathrooms: 1
- Main level bathrooms: 1
Bedroom 1
- Level: Second
- Dimensions: 17.00 x 12.00
Bedroom 2
- Level: Second
- Dimensions: 14.00 x 9.00
Bedroom 3
- Level: Second
- Dimensions: 13.00 x 11.00
Bedroom 4
- Level: Second
- Dimensions: 15.00 x 11.00
Dining room
- Level: First
- Dimensions: 12.00 x 11.00
Family room
- Level: First
- Dimensions: 18.00 x 11.00
Kitchen
- Level: First
- Dimensions: 17.00 x 11.00
Living room
- Level: First
- Dimensions: 19.00 x 11.00
Heating
- Gas, Forced Air
Cooling
- Central Air
Appliances
- Included: Dryer, Dishwasher, Disposal, Gas Oven, Gas Range, Gas Water Heater, Microwave, Refrigerator, Washer
- Laundry: In Basement
Features
- Ceiling Fan(s), Dining Area, Separate/Formal Dining Room, Eat-in Kitchen, Separate/Formal Living Room, Sliding Glass Door(s), Bath in Primary Bedroom
- Flooring: Carpet, Hardwood, Laminate, Tile, Varies
- Doors: Sliding Doors
- Basement: Full,Sump Pump
- Number of fireplaces: 1
Interior area
- Total structure area: 2,030
- Total interior livable area: 2,030 sqft
Property
Parking
- Total spaces: 2
- Parking features: Attached, Electricity, Garage, Garage Door Opener
- Attached garage spaces: 2
Features
- Levels: Two
- Stories: 2
- Patio & porch: Patio
- Exterior features: Blacktop Driveway, Fully Fenced, Pool, Patio
- Pool features: In Ground
- Fencing: Full
Lot
- Size: 10,018 sqft
- Dimensions: 70 x 140
- Features: Rectangular, Rectangular Lot, Residential Lot
Details
- Additional structures: Shed(s), Storage
- Parcel number: 2628000590100001028000
- Special conditions: Standard
Construction
Type & style
- Home type: SingleFamily
- Architectural style: Colonial,Two Story
- Property subtype: Single Family Residence
Materials
- Vinyl Siding, Copper Plumbing
- Foundation: Block
- Roof: Asphalt,Shingle
Condition
- Resale
- Year built: 1981
Utilities & green energy
- Electric: Circuit Breakers
- Sewer: Connected
- Water: Connected, Public
- Utilities for property: Cable Available, High Speed Internet Available, Sewer Connected, Water Connected
Community & neighborhood
Location
- Region: Rochester
- Subdivision: Northwood Sec 02
Other
Other facts
- Listing terms: Cash,Conventional,FHA,VA Loan
Price history
| Date | Event | Price |
|---|---|---|
| 6/6/2024 | Sold | $301,000+36.9%$148/sqft |
Source: | ||
| 4/23/2024 | Pending sale | $219,900$108/sqft |
Source: | ||
| 4/17/2024 | Listed for sale | $219,900$108/sqft |
Source: | ||
Public tax history
| Year | Property taxes | Tax assessment |
|---|---|---|
| 2024 | -- | $197,200 |
| 2023 | -- | $197,200 +16.3% |
| 2022 | -- | $169,500 |
Find assessor info on the county website
Neighborhood: 14612
Nearby schools
GreatSchools rating
- 2/10Pine Brook Elementary SchoolGrades: K-5Distance: 0.6 mi
- 5/10Athena Middle SchoolGrades: 6-8Distance: 0.4 mi
- 6/10Athena High SchoolGrades: 9-12Distance: 0.4 mi
Schools provided by the listing agent
- Middle: Athena Middle
- High: Athena High
- District: Greece
Source: NYSAMLSs. This data may not be complete. We recommend contacting the local school district to confirm school assignments for this home.

