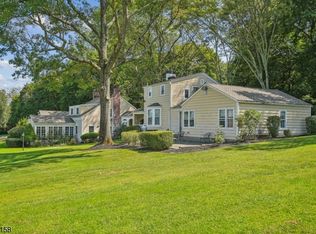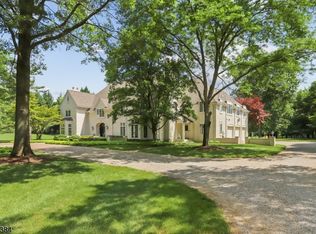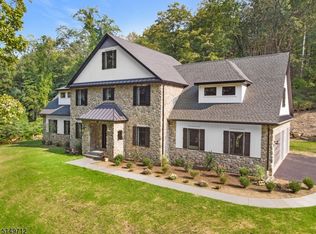
Closed
Street View
$2,700,000
73 Roxiticus Rd, Mendham Twp., NJ 07931
5beds
8baths
--sqft
Single Family Residence
Built in ----
-- sqft lot
$2,780,500 Zestimate®
$--/sqft
$7,978 Estimated rent
Home value
$2,780,500
$2.59M - $3.00M
$7,978/mo
Zestimate® history
Loading...
Owner options
Explore your selling options
What's special
Zillow last checked: February 17, 2026 at 11:15pm
Listing updated: August 14, 2025 at 01:32pm
Listed by:
Patricia Culnen 973-539-8000,
Weichert Realtors,
Gale Grennan
Bought with:
Gail Mohr
Weichert Realtors
Source: GSMLS,MLS#: 3924343
Price history
| Date | Event | Price |
|---|---|---|
| 8/14/2025 | Sold | $2,700,000-1.8% |
Source: | ||
| 5/2/2025 | Pending sale | $2,750,000 |
Source: | ||
| 3/14/2025 | Price change | $2,750,000-8.3% |
Source: | ||
| 11/9/2024 | Price change | $3,000,000-24.9% |
Source: | ||
| 9/16/2024 | Listed for sale | $3,995,000 |
Source: | ||
Public tax history
| Year | Property taxes | Tax assessment |
|---|---|---|
| 2025 | $48,377 +7.3% | $2,491,100 +7.3% |
| 2024 | $45,078 +2% | $2,321,200 +9.8% |
| 2023 | $44,180 +2% | $2,114,900 +3.2% |
Find assessor info on the county website
Neighborhood: 07931
Nearby schools
GreatSchools rating
- 8/10Mendham Twp Elementary SchoolGrades: PK-4Distance: 4.6 mi
- 9/10Mendham Twp Middle SchoolGrades: 5-8Distance: 5.9 mi
- 10/10West Morris Mendham High SchoolGrades: 9-12Distance: 3.2 mi
Get a cash offer in 3 minutes
Find out how much your home could sell for in as little as 3 minutes with a no-obligation cash offer.
Estimated market value$2,780,500
Get a cash offer in 3 minutes
Find out how much your home could sell for in as little as 3 minutes with a no-obligation cash offer.
Estimated market value
$2,780,500

