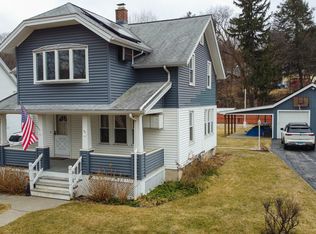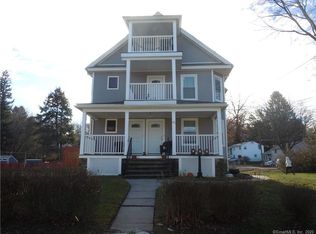Sold for $265,000
$265,000
73 Rosette Street, Waterbury, CT 06708
3beds
1,410sqft
Single Family Residence
Built in 1909
0.26 Acres Lot
$317,400 Zestimate®
$188/sqft
$2,087 Estimated rent
Home value
$317,400
$302,000 - $333,000
$2,087/mo
Zestimate® history
Loading...
Owner options
Explore your selling options
What's special
Storybook Colonial come to life! Pride of ownership is abundant in this lovingly maintained home with old world architectural details you can't find in today's homes. The interior greets you with Main Level Eat-in-Kitchen, Laundry Room/Pantry, FDR, Living Room, Half bath & Foyer. Pocket doors separate the Living & DR for privacy. Tons of natural light streams through the oversized newer windows throughout the home. The Upper Level offers 3 Bedrooms, Full Bath w/tub & shower & Bonus room that could be used as nursery, office, hobby/game room w/access to the expansive walk-up attic which could be finished for more living space! 1 of the Bedrooms is currently being used as a home office. Natural Hardwood floors under all the carpeting. This gem of a home is waiting for its new owners with nothing to do but move in. Driveway was completely redone in 2021. The grounds are level, lush & serene w/partial fencing, 1 car detached garage & storage shed. The covered front porch invites you to relax w/morning coffee/tea, relaxing at the end of the day or on weekends, with low maintenance vinyl & wrought iron railings. Plenty of space on the back Trex deck & yard for entertaining/bbq'ing/games for the whole family! Situated right near the Wtby/Oakville line. Schedule your showing today! HIGHEST & BEST DUE BY 5/4/23 @ NOON.
Zillow last checked: 8 hours ago
Listing updated: July 09, 2024 at 08:17pm
Listed by:
Team Rousseau Homes at Showcase Realty Inc,
Dawn Rousseau 203-217-6522,
Showcase Realty, Inc. 860-283-1298
Bought with:
Naihommy Colon Rodriquez, RES.0817976
Rainbow Realty
Katrina Pratt
Rainbow Realty
Source: Smart MLS,MLS#: 170565470
Facts & features
Interior
Bedrooms & bathrooms
- Bedrooms: 3
- Bathrooms: 2
- Full bathrooms: 1
- 1/2 bathrooms: 1
Primary bedroom
- Features: Hardwood Floor
- Level: Upper
- Area: 144 Square Feet
- Dimensions: 12 x 12
Bedroom
- Features: Wall/Wall Carpet
- Level: Upper
- Area: 108 Square Feet
- Dimensions: 9 x 12
Bedroom
- Features: Hardwood Floor
- Level: Upper
- Area: 120 Square Feet
- Dimensions: 10 x 12
Dining room
- Features: Wall/Wall Carpet
- Level: Main
- Area: 168 Square Feet
- Dimensions: 12 x 14
Kitchen
- Features: Ceiling Fan(s), Double-Sink, Laundry Hookup, Pantry
- Level: Main
- Area: 168 Square Feet
- Dimensions: 12 x 14
Living room
- Features: Ceiling Fan(s), Wall/Wall Carpet
- Level: Main
- Area: 144 Square Feet
- Dimensions: 12 x 12
Other
- Features: Wall/Wall Carpet
- Level: Upper
- Area: 56 Square Feet
- Dimensions: 7 x 8
Heating
- Forced Air, Natural Gas
Cooling
- Ceiling Fan(s), Window Unit(s)
Appliances
- Included: Oven/Range, Microwave, Refrigerator, Dishwasher, Gas Water Heater
- Laundry: Main Level
Features
- Entrance Foyer
- Basement: Full,Unfinished,Concrete,Interior Entry,Hatchway Access,Sump Pump
- Attic: Walk-up,Floored,Storage
- Has fireplace: No
Interior area
- Total structure area: 1,410
- Total interior livable area: 1,410 sqft
- Finished area above ground: 1,410
Property
Parking
- Total spaces: 1
- Parking features: Detached, Garage Door Opener, Private, Paved
- Garage spaces: 1
- Has uncovered spaces: Yes
Features
- Patio & porch: Deck, Porch
- Exterior features: Garden, Rain Gutters, Lighting, Sidewalk
- Fencing: Partial
Lot
- Size: 0.26 Acres
- Features: Open Lot, Level
Details
- Additional structures: Shed(s)
- Parcel number: 1368100
- Zoning: RS
Construction
Type & style
- Home type: SingleFamily
- Architectural style: Colonial
- Property subtype: Single Family Residence
Materials
- Vinyl Siding
- Foundation: Stone
- Roof: Asphalt
Condition
- New construction: No
- Year built: 1909
Utilities & green energy
- Sewer: Public Sewer
- Water: Public
- Utilities for property: Cable Available
Community & neighborhood
Community
- Community features: Shopping/Mall
Location
- Region: Waterbury
Price history
| Date | Event | Price |
|---|---|---|
| 7/27/2023 | Sold | $265,000+17.8%$188/sqft |
Source: | ||
| 7/10/2023 | Pending sale | $225,000$160/sqft |
Source: | ||
| 5/5/2023 | Contingent | $225,000$160/sqft |
Source: | ||
| 5/1/2023 | Listed for sale | $225,000$160/sqft |
Source: | ||
Public tax history
| Year | Property taxes | Tax assessment |
|---|---|---|
| 2025 | $4,827 -9% | $107,310 |
| 2024 | $5,305 -8.8% | $107,310 |
| 2023 | $5,815 +37.7% | $107,310 +53% |
Find assessor info on the county website
Neighborhood: Newton Heights
Nearby schools
GreatSchools rating
- 3/10Carrington SchoolGrades: PK-8Distance: 0.9 mi
- 1/10Wilby High SchoolGrades: 9-12Distance: 2.9 mi
Get pre-qualified for a loan
At Zillow Home Loans, we can pre-qualify you in as little as 5 minutes with no impact to your credit score.An equal housing lender. NMLS #10287.
Sell for more on Zillow
Get a Zillow Showcase℠ listing at no additional cost and you could sell for .
$317,400
2% more+$6,348
With Zillow Showcase(estimated)$323,748

