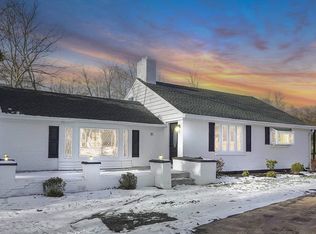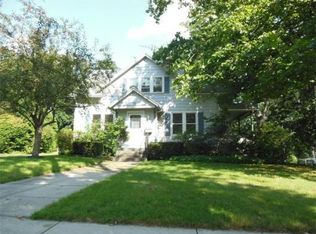Sold for $410,000 on 02/07/25
$410,000
73 Rogers Ave, West Springfield, MA 01089
4beds
2,386sqft
Single Family Residence
Built in 1941
0.37 Acres Lot
$420,500 Zestimate®
$172/sqft
$2,676 Estimated rent
Home value
$420,500
$378,000 - $467,000
$2,676/mo
Zestimate® history
Loading...
Owner options
Explore your selling options
What's special
A Real Treasure is this Captivating Vinyl Sided Colonial found in a desirable Tatham location set on a beautiful fenced-in backyard that's ideal for winter fun or enjoy summer gardening/above ground pool/deck & patio! You'll be impressed by the quality improvements featuring:Top of the Line High-Efficient Buderus Gas Boiler/On Demand Rinnai Gas HW/2 Totally Renovated Bathrms/Newer Windows & More. You'll find a cheerful kitchen w/plenty of cabinets, stylish appliances is open to a sunfilled expansive famrm/dining area w/outdoor views & access to the private backyd. Off the kitchen is a multi-functional office/den. A charming dining rm is special for any occasion w/wd flrs & crown molding flows into a spacious fireplaced livrm w/classic built-ins, wd flrs & crown moldings & a handy 1/2 bath. 2nd Flr boasts a completely updated full bath, 4 generous bedrms w/wood flrs & roomy closets includes an exceptional mbedrm w/nicely renovated mbath w/shower! A Home Meant For You & Yours to Gather!
Zillow last checked: 8 hours ago
Listing updated: February 09, 2025 at 01:36pm
Listed by:
Kelley & Katzer Team 413-209-9933,
Kelley & Katzer Real Estate, LLC 413-209-9933
Bought with:
Theroux and Co Team
Lock and Key Realty Inc.
Source: MLS PIN,MLS#: 73322982
Facts & features
Interior
Bedrooms & bathrooms
- Bedrooms: 4
- Bathrooms: 3
- Full bathrooms: 2
- 1/2 bathrooms: 1
- Main level bathrooms: 1
Primary bedroom
- Features: Bathroom - Full, Flooring - Hardwood, Flooring - Wood, Remodeled, Lighting - Overhead
- Level: Second
- Area: 322
- Dimensions: 14 x 23
Bedroom 2
- Features: Closet, Flooring - Hardwood, Flooring - Wood
- Level: Second
- Area: 108
- Dimensions: 9 x 12
Bedroom 3
- Features: Closet, Flooring - Hardwood, Flooring - Wood, Lighting - Overhead
- Level: Second
- Area: 143
- Dimensions: 13 x 11
Bedroom 4
- Features: Closet, Closet/Cabinets - Custom Built, Flooring - Hardwood, Flooring - Wood
- Level: Second
- Area: 216
- Dimensions: 18 x 12
Primary bathroom
- Features: Yes
Bathroom 1
- Features: Bathroom - Half, Closet/Cabinets - Custom Built, Flooring - Stone/Ceramic Tile, Recessed Lighting
- Level: Main,First
Bathroom 2
- Features: Bathroom - Full, Bathroom - With Shower Stall, Flooring - Laminate, Countertops - Stone/Granite/Solid, Cabinets - Upgraded, Remodeled
- Level: Second
- Area: 42
- Dimensions: 7 x 6
Bathroom 3
- Features: Bathroom - Full, Bathroom - With Tub & Shower, Flooring - Laminate, Countertops - Stone/Granite/Solid, Remodeled
- Level: Second
- Area: 42
- Dimensions: 7 x 6
Dining room
- Features: Ceiling Fan(s), Flooring - Hardwood, Flooring - Wood, Window(s) - Picture, Chair Rail, Remodeled, Crown Molding
- Level: First
- Area: 154
- Dimensions: 11 x 14
Family room
- Features: Flooring - Hardwood, Window(s) - Picture, Open Floorplan, Remodeled, Lighting - Overhead
- Level: First
- Area: 170
- Dimensions: 17 x 10
Kitchen
- Features: Flooring - Stone/Ceramic Tile, Dining Area, Breakfast Bar / Nook, Exterior Access, Open Floorplan, Remodeled, Gas Stove, Lighting - Overhead
- Level: First
- Area: 150
- Dimensions: 15 x 10
Living room
- Features: Closet/Cabinets - Custom Built, Flooring - Hardwood, Flooring - Wood, Remodeled, Crown Molding
- Level: First
- Area: 312
- Dimensions: 13 x 24
Office
- Features: Flooring - Laminate, French Doors, Exterior Access, Remodeled, Lighting - Overhead
- Level: First
- Area: 204
- Dimensions: 12 x 17
Heating
- Baseboard, Natural Gas
Cooling
- Window Unit(s)
Appliances
- Laundry: Gas Dryer Hookup, Washer Hookup, In Basement
Features
- Lighting - Overhead, Dining Area, Home Office
- Flooring: Wood, Tile, Laminate, Hardwood, Flooring - Stone/Ceramic Tile
- Doors: French Doors, Storm Door(s)
- Windows: Picture, Insulated Windows, Screens
- Basement: Full,Interior Entry,Bulkhead,Sump Pump,Concrete
- Number of fireplaces: 1
- Fireplace features: Living Room
Interior area
- Total structure area: 2,386
- Total interior livable area: 2,386 sqft
Property
Parking
- Total spaces: 4
- Parking features: Paved Drive, Off Street, Paved
- Uncovered spaces: 4
Features
- Patio & porch: Deck - Composite
- Exterior features: Deck - Composite, Pool - Above Ground, Rain Gutters, Storage, Screens, Fenced Yard
- Has private pool: Yes
- Pool features: Above Ground
- Fencing: Fenced
Lot
- Size: 0.37 Acres
Details
- Parcel number: M:00452 B:17800 L:000K1,2662301
- Zoning: RA-2
Construction
Type & style
- Home type: SingleFamily
- Architectural style: Colonial
- Property subtype: Single Family Residence
Materials
- Frame
- Foundation: Concrete Perimeter
- Roof: Shingle
Condition
- Updated/Remodeled
- Year built: 1941
Utilities & green energy
- Electric: Circuit Breakers
- Sewer: Public Sewer
- Water: Public
- Utilities for property: for Gas Range, for Gas Dryer, Washer Hookup
Green energy
- Energy efficient items: Partial, Thermostat
Community & neighborhood
Community
- Community features: Public Transportation, Shopping, Pool, Tennis Court(s), Park, Walk/Jog Trails, Golf, Bike Path, Conservation Area, Highway Access, House of Worship, Private School, Public School, Sidewalks
Location
- Region: West Springfield
- Subdivision: Tatham
Other
Other facts
- Road surface type: Paved
Price history
| Date | Event | Price |
|---|---|---|
| 2/7/2025 | Sold | $410,000-6.8%$172/sqft |
Source: MLS PIN #73322982 | ||
| 1/21/2025 | Contingent | $439,900$184/sqft |
Source: MLS PIN #73322982 | ||
| 1/4/2025 | Listed for sale | $439,900+2.3%$184/sqft |
Source: MLS PIN #73322982 | ||
| 11/30/2024 | Listing removed | $429,900$180/sqft |
Source: MLS PIN #73304014 | ||
| 11/4/2024 | Price change | $429,900-4.5%$180/sqft |
Source: MLS PIN #73304014 | ||
Public tax history
| Year | Property taxes | Tax assessment |
|---|---|---|
| 2025 | $5,175 +6.2% | $348,000 +5.7% |
| 2024 | $4,875 +4.6% | $329,200 +9.7% |
| 2023 | $4,662 +9.5% | $300,000 +11.1% |
Find assessor info on the county website
Neighborhood: 01089
Nearby schools
GreatSchools rating
- 8/10Tatham Elementary SchoolGrades: 1-5Distance: 0.3 mi
- 4/10West Springfield Middle SchoolGrades: 6-8Distance: 1.6 mi
- 5/10West Springfield High SchoolGrades: 9-12Distance: 1.5 mi
Schools provided by the listing agent
- Elementary: Wspringfield
- Middle: Wspringfield
- High: Wspringfield
Source: MLS PIN. This data may not be complete. We recommend contacting the local school district to confirm school assignments for this home.

Get pre-qualified for a loan
At Zillow Home Loans, we can pre-qualify you in as little as 5 minutes with no impact to your credit score.An equal housing lender. NMLS #10287.
Sell for more on Zillow
Get a free Zillow Showcase℠ listing and you could sell for .
$420,500
2% more+ $8,410
With Zillow Showcase(estimated)
$428,910
