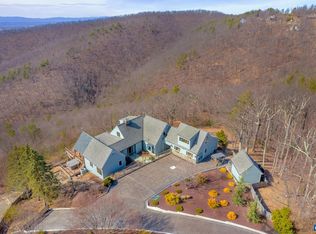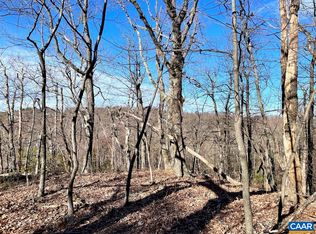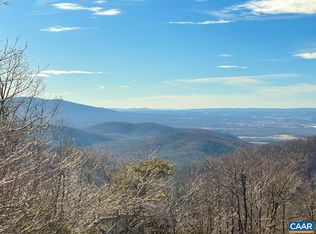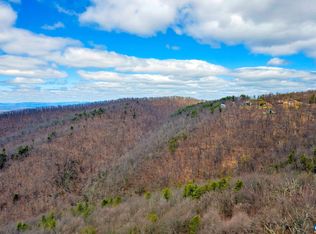Sold for $785,000
$785,000
73 Rockledge Rd Unit 4, Afton, VA 22920
3beds
2baths
2,308sqft
SingleFamily
Built in 1978
3.83 Acres Lot
$814,200 Zestimate®
$340/sqft
$2,302 Estimated rent
Home value
$814,200
$716,000 - $928,000
$2,302/mo
Zestimate® history
Loading...
Owner options
Explore your selling options
What's special
73 Rockledge Rd Unit 4, Afton, VA 22920 is a single family home that contains 2,308 sq ft and was built in 1978. It contains 3 bedrooms and 2.5 bathrooms. This home last sold for $785,000 in July 2024.
The Zestimate for this house is $814,200. The Rent Zestimate for this home is $2,302/mo.
Facts & features
Interior
Bedrooms & bathrooms
- Bedrooms: 3
- Bathrooms: 2.5
Heating
- Heat pump
Cooling
- Other
Features
- Flooring: Other, Carpet, Hardwood
- Basement: Finished
- Has fireplace: Yes
Interior area
- Total interior livable area: 2,308 sqft
Property
Parking
- Parking features: Garage - Attached, None
Features
- Exterior features: Wood
Lot
- Size: 3.83 Acres
Details
- Parcel number: 086A3554
Construction
Type & style
- Home type: SingleFamily
Materials
- Frame
- Foundation: Concrete Block
- Roof: Composition
Condition
- Year built: 1978
Community & neighborhood
Location
- Region: Afton
Price history
| Date | Event | Price |
|---|---|---|
| 7/16/2024 | Sold | $785,000-25.2%$340/sqft |
Source: Public Record Report a problem | ||
| 5/30/2024 | Price change | $1,050,000-8.7%$455/sqft |
Source: | ||
| 4/30/2024 | Listed for sale | $1,150,000$498/sqft |
Source: | ||
Public tax history
| Year | Property taxes | Tax assessment |
|---|---|---|
| 2025 | $2,696 | $518,400 |
| 2024 | $2,696 +11.8% | $518,400 +35.5% |
| 2023 | $2,410 | $382,600 |
Find assessor info on the county website
Neighborhood: 22920
Nearby schools
GreatSchools rating
- 3/10Stuarts Draft Elementary SchoolGrades: PK-5Distance: 7 mi
- 4/10Stuarts Draft Middle SchoolGrades: 6-8Distance: 7.1 mi
- 5/10Stuarts Draft High SchoolGrades: 9-12Distance: 7.3 mi
Get pre-qualified for a loan
At Zillow Home Loans, we can pre-qualify you in as little as 5 minutes with no impact to your credit score.An equal housing lender. NMLS #10287.
Sell for more on Zillow
Get a Zillow Showcase℠ listing at no additional cost and you could sell for .
$814,200
2% more+$16,284
With Zillow Showcase(estimated)$830,484



