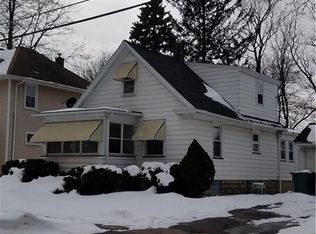Closed
$135,000
73 Robin St, Rochester, NY 14613
3beds
1,170sqft
Single Family Residence
Built in 1951
7,840.8 Square Feet Lot
$146,500 Zestimate®
$115/sqft
$1,549 Estimated rent
Maximize your home sale
Get more eyes on your listing so you can sell faster and for more.
Home value
$146,500
$135,000 - $158,000
$1,549/mo
Zestimate® history
Loading...
Owner options
Explore your selling options
What's special
Rare Opportunity! Less than Rent! Move-In to a “Worry Free” Home with Updated Furnace, Roof and even AC (2017)! This adorable Cape awaits with 2 bedrooms and bath on main floor, PLUS an expansive “Owner’s Suite” on the 2nd floor. The Finished Basement makes the *PERFECT* Rec Room with plenty of room for a crowd. Reveal the hidden beauty of the hardwood floors in Bedrooms and the Living Room. The Garage is AWESOME with extended space that's perfect for a workshop or storage with overhead door access to rear yard. Gardening or Grilling? Then you’ll love the private backyard with plenty of space to soak in the summer. Start or end your day enjoying a quiet shady, spot on the enclosed patio. Don’t miss this opportunity! Delayed showings June 28, 9AM. Delayed Negotiations July 3, 11AM.
Zillow last checked: 8 hours ago
Listing updated: August 28, 2023 at 12:56pm
Listed by:
Lynn Walsh Dates 585-750-6024,
Keller Williams Realty Greater Rochester
Bought with:
Richard J. Testa, 10301208036
Howard Hanna
Source: NYSAMLSs,MLS#: R1480350 Originating MLS: Rochester
Originating MLS: Rochester
Facts & features
Interior
Bedrooms & bathrooms
- Bedrooms: 3
- Bathrooms: 2
- Full bathrooms: 1
- 1/2 bathrooms: 1
- Main level bathrooms: 1
- Main level bedrooms: 2
Bedroom 1
- Level: First
Bedroom 1
- Level: First
Bedroom 2
- Level: First
Bedroom 2
- Level: First
Bedroom 3
- Level: Second
Bedroom 3
- Level: Second
Basement
- Level: Basement
Basement
- Level: Basement
Kitchen
- Level: First
Kitchen
- Level: First
Living room
- Level: First
Living room
- Level: First
Heating
- Gas, Forced Air
Cooling
- Central Air
Appliances
- Included: Electric Oven, Electric Range, Gas Water Heater, Refrigerator
- Laundry: In Basement
Features
- Attic, Eat-in Kitchen, French Door(s)/Atrium Door(s), Separate/Formal Living Room, Bedroom on Main Level
- Flooring: Carpet, Hardwood, Varies
- Basement: Full
- Has fireplace: No
Interior area
- Total structure area: 1,170
- Total interior livable area: 1,170 sqft
Property
Parking
- Total spaces: 1.5
- Parking features: Attached, Electricity, Garage, Heated Garage, Storage, Workshop in Garage, Garage Door Opener
- Attached garage spaces: 1.5
Features
- Patio & porch: Porch, Screened
- Exterior features: Blacktop Driveway, Fence
- Fencing: Partial
Lot
- Size: 7,840 sqft
- Dimensions: 55 x 144
- Features: Near Public Transit, Rectangular, Rectangular Lot, Residential Lot
Details
- Parcel number: 26140010532000020180000000
- Special conditions: Standard
Construction
Type & style
- Home type: SingleFamily
- Architectural style: Cape Cod,Ranch
- Property subtype: Single Family Residence
Materials
- Frame, Vinyl Siding
- Foundation: Block
- Roof: Asphalt
Condition
- Resale
- Year built: 1951
Utilities & green energy
- Electric: Circuit Breakers
- Sewer: Connected
- Water: Connected, Public
- Utilities for property: Sewer Connected, Water Connected
Community & neighborhood
Security
- Security features: Security System Owned
Location
- Region: Rochester
- Subdivision: Mun Subn 18 49
Other
Other facts
- Listing terms: Cash,Conventional,FHA,VA Loan
Price history
| Date | Event | Price |
|---|---|---|
| 8/16/2023 | Sold | $135,000+36.4%$115/sqft |
Source: | ||
| 7/6/2023 | Pending sale | $99,000$85/sqft |
Source: | ||
| 6/27/2023 | Listed for sale | $99,000$85/sqft |
Source: | ||
Public tax history
| Year | Property taxes | Tax assessment |
|---|---|---|
| 2024 | -- | $78,700 +73% |
| 2023 | -- | $45,500 |
| 2022 | -- | $45,500 |
Find assessor info on the county website
Neighborhood: Lyell-Otis
Nearby schools
GreatSchools rating
- 5/10School 34 Dr Louis A CerulliGrades: PK-6Distance: 0.3 mi
- 3/10Joseph C Wilson Foundation AcademyGrades: K-8Distance: 2.1 mi
- 6/10Rochester Early College International High SchoolGrades: 9-12Distance: 2.1 mi
Schools provided by the listing agent
- District: Rochester
Source: NYSAMLSs. This data may not be complete. We recommend contacting the local school district to confirm school assignments for this home.
