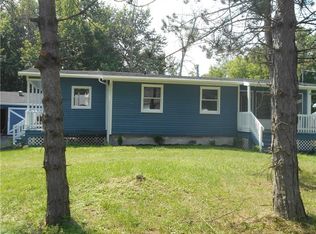Looking for a "Brand New Home" close to everything? What about a massive yard with room for all your outdoor adventures!! This home offers it all... just move in! Brand new kitchen with tile back splash and open concept to living area. New updated bath. All new flooring throughout. BRAND NEW Architectural shingle roof & NEW gutters. Some new windows. The "raised septic" is newer as well. Close to RIT and U of R. Convenient to Henrietta shopping, restaurants and parks. Large lot that goes all the way to back rd. Newer shed for storage. 1 car attached garage. You won't want to miss this one!
This property is off market, which means it's not currently listed for sale or rent on Zillow. This may be different from what's available on other websites or public sources.
