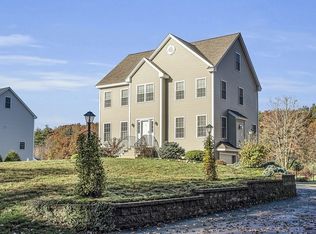Colonial w/ 4 bedrooms and 2.5 baths. Home is set back from the road on 1.84 acre lot surrounded by Farmland. This Home is fashioned after a Southern Colonial offering large rooms, High ceilings and extra tall windows to allow lots of natural light to shine thru. Fireplaced living room with cathedral ceiling, Large cathedral foyer, DR, Kitchen, Flex Rm, Office or possible 5th bedroom on first floor Hardwood staircase leads up to indoor balcony on second level. Master BR with private bath and walk in closet. Three more big bedrooms, Unfinished Walk up attic - plus large Unfinished Basement and two car garage under.
This property is off market, which means it's not currently listed for sale or rent on Zillow. This may be different from what's available on other websites or public sources.

