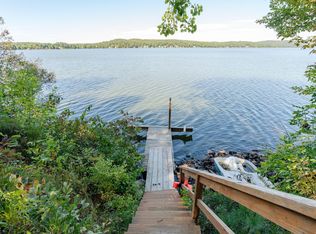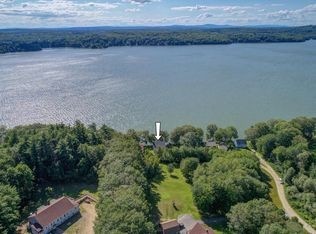Closed
$478,000
73 Riley Road, Sabattus, ME 04280
3beds
1,400sqft
Single Family Residence
Built in 1981
0.32 Acres Lot
$501,200 Zestimate®
$341/sqft
$2,082 Estimated rent
Home value
$501,200
$476,000 - $526,000
$2,082/mo
Zestimate® history
Loading...
Owner options
Explore your selling options
What's special
Discover your perfect oasis! This charming 3-bedroom home boasts a large lawn for gatherings, stunning westerly sunset views, and is the last house on a peaceful dead-end street. Enjoy multiple decks to soak in the sun or find shade, while the daylight walkout basement offers endless possibilities. With a carport, public utilities, and a primary bedroom featuring a private deck overlooking the water, this gem won't last long! Conveniently close to the interstate for easy commuting north or south. Don't miss this opportunity - schedule a tour today!
Zillow last checked: 8 hours ago
Listing updated: January 14, 2025 at 07:07pm
Listed by:
Fontaine Family-The Real Estate Leader 207-784-3800
Bought with:
Keller Williams Realty
Source: Maine Listings,MLS#: 1566499
Facts & features
Interior
Bedrooms & bathrooms
- Bedrooms: 3
- Bathrooms: 2
- Full bathrooms: 1
- 1/2 bathrooms: 1
Bedroom 1
- Level: Second
- Area: 274.22 Square Feet
- Dimensions: 14.41 x 19.03
Bedroom 2
- Level: Second
- Area: 164.07 Square Feet
- Dimensions: 9.09 x 18.05
Bedroom 3
- Level: Second
- Area: 130.08 Square Feet
- Dimensions: 14.17 x 9.18
Dining room
- Level: First
- Area: 101.05 Square Feet
- Dimensions: 11.19 x 9.03
Kitchen
- Level: First
- Area: 183.09 Square Feet
- Dimensions: 20.48 x 8.94
Living room
- Level: First
- Area: 264.87 Square Feet
- Dimensions: 14.21 x 18.64
Other
- Level: Basement
- Area: 134.8 Square Feet
- Dimensions: 7.31 x 18.44
Other
- Level: Basement
- Area: 74.38 Square Feet
- Dimensions: 8.72 x 8.53
Heating
- Forced Air
Cooling
- None
Features
- Flooring: Carpet, Tile
- Basement: Interior Entry,Finished,Full
- Has fireplace: No
Interior area
- Total structure area: 1,400
- Total interior livable area: 1,400 sqft
- Finished area above ground: 1,400
- Finished area below ground: 0
Property
Parking
- Parking features: Paved, 5 - 10 Spaces, Carport
- Has carport: Yes
Features
- Levels: Multi/Split
- Patio & porch: Deck, Patio
- Has view: Yes
- View description: Mountain(s), Scenic, Trees/Woods
- Body of water: Sabattus Lake
- Frontage length: Waterfrontage: 105,Waterfrontage Owned: 105
Lot
- Size: 0.32 Acres
- Features: Near Turnpike/Interstate, Neighborhood, Rural, Cul-De-Sac, Level, Open Lot, Rolling Slope, Landscaped, Wooded
Details
- Additional structures: Shed(s)
- Parcel number: SABAM018L0012000
- Zoning: SWR
- Other equipment: DSL
Construction
Type & style
- Home type: SingleFamily
- Architectural style: Cape Cod,Other
- Property subtype: Single Family Residence
Materials
- Wood Frame, Vinyl Siding
- Foundation: Block
- Roof: Metal,Pitched
Condition
- Year built: 1981
Utilities & green energy
- Electric: Circuit Breakers
- Sewer: Public Sewer
- Water: Public
Community & neighborhood
Location
- Region: Sabattus
Other
Other facts
- Road surface type: Gravel, Dirt
Price history
| Date | Event | Price |
|---|---|---|
| 10/2/2023 | Sold | $478,000+6.2%$341/sqft |
Source: | ||
| 10/2/2023 | Pending sale | $449,900$321/sqft |
Source: | ||
| 8/2/2023 | Contingent | $449,900$321/sqft |
Source: | ||
| 7/25/2023 | Listed for sale | $449,900$321/sqft |
Source: | ||
Public tax history
| Year | Property taxes | Tax assessment |
|---|---|---|
| 2024 | $4,668 +4.7% | $244,400 |
| 2023 | $4,460 +9.6% | $244,400 |
| 2022 | $4,069 +6% | $244,400 |
Find assessor info on the county website
Neighborhood: 04280
Nearby schools
GreatSchools rating
- 2/10Oak Hill Middle SchoolGrades: 5-8Distance: 1 mi
- 6/10Oak Hill High SchoolGrades: 9-12Distance: 1.8 mi
- NASabattus Primary SchoolGrades: 1-2Distance: 1.2 mi

Get pre-qualified for a loan
At Zillow Home Loans, we can pre-qualify you in as little as 5 minutes with no impact to your credit score.An equal housing lender. NMLS #10287.

