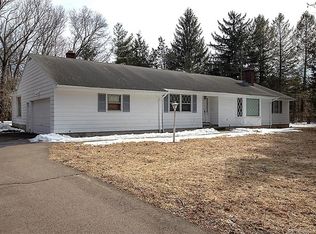Come see this lovely 3 br. ranch home located in the Mount Carmel area of Hamden, interior lot at end of shared driveway to end at cul de sac, 3 mins. to 91, close to town center, with shops, restaurants ,stores and salons. House has been totally remodeled, with hardwood flooring throughout. All newer appliances, granite counter tops, new roof, and baths. Large family room with fireplace and closet with washer and dryer hookup. This room can also, be used alternately as a dining room. Presently washer and dryer are located in unfinished area of basement. Closed in porch is heated with pellet stove and electric, and used for multi purposes. Lots of glass to let sunshine in, almost all day long. Use as exercise, office, den, for total relaxation. A patio of pavers and decking surround an above ground pool with large flat yard with in ground sprinkler system. Surrounded by Water Company and Quinnipiac College property for privacy. One half of basement is heated and finished, with half bath, can be used as another bedroom with walk in closet. House would make a good rental property for Quinniapiac College students returning to school. Being sold as is.
This property is off market, which means it's not currently listed for sale or rent on Zillow. This may be different from what's available on other websites or public sources.

