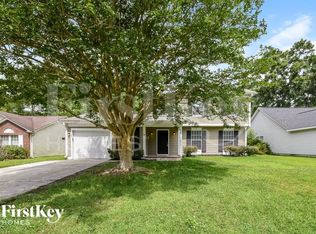4 bed, 3 bath home in the desirable Bridges of Summerville neighborhood. The spacious Family Room opens to the Kitchen/Dining Room. The bright Kitchen has white cabinets and a custom mobile island which newer appliances, a large walk-in pantry and hardwood floors! The Dining Room has chair rail molding giving it an elegant feel, A first-floor guest bedroom with large walk-in closet and full bathroom is the perfect space for your guests or a home office. Upstairs you'll find the oversized Master Suite with vaulted ceilings, two closets plus a deluxe master bathroom with large vanity, garden tub and separate shower. There are two more secondary bedrooms upstairs with walk-in closets and a large hall bathroom.Enjoy relaxing outdoors on the screened porch overlooking the large privacy-fenced backyard. Bridges of Summerville is conveniently located close to shopping, restaurants,medical facilities including Summerville Medical Hospital and is also in the highly sought after Dorchester II School District.
House for rent
$2,445/mo
73 Regency Oaks Dr, Summerville, SC 29485
4beds
1,989sqft
Price may not include required fees and charges.
Singlefamily
Available now
-- Pets
Central air, ceiling fan
In unit laundry
2 Garage spaces parking
Heat pump
What's special
- 13 days
- on Zillow |
- -- |
- -- |
Travel times
Prepare for your first home with confidence
Consider a first-time homebuyer savings account designed to grow your down payment with up to a 6% match & 4.15% APY.
Facts & features
Interior
Bedrooms & bathrooms
- Bedrooms: 4
- Bathrooms: 3
- Full bathrooms: 3
Rooms
- Room types: Family Room
Heating
- Heat Pump
Cooling
- Central Air, Ceiling Fan
Appliances
- Laundry: In Unit, Laundry Room
Features
- Ceiling - Cathedral/Vaulted, Ceiling - Smooth, Ceiling Fan(s), Eat-in Kitchen, Pantry, Walk In Closet
Interior area
- Total interior livable area: 1,989 sqft
Property
Parking
- Total spaces: 2
- Parking features: Garage, Off Street, Covered
- Has garage: Yes
- Details: Contact manager
Features
- Stories: 2
- Exterior features: Architecture Style: Contemporary, Ceiling - Cathedral/Vaulted, Ceiling - Smooth, Ceiling Fan(s), Eat-in Kitchen, Garage, Laundry Room, Off Street, Pantry, Walk In Closet
Details
- Parcel number: 1541022002000
Construction
Type & style
- Home type: SingleFamily
- Architectural style: Contemporary
- Property subtype: SingleFamily
Condition
- Year built: 2003
Community & HOA
Location
- Region: Summerville
Financial & listing details
- Lease term: Contact For Details
Price history
| Date | Event | Price |
|---|---|---|
| 6/25/2025 | Price change | $2,445-0.2%$1/sqft |
Source: CTMLS #25016279 | ||
| 6/12/2025 | Listed for rent | $2,450+2.1%$1/sqft |
Source: CTMLS #25016279 | ||
| 7/12/2024 | Listing removed | -- |
Source: CTMLS #24016504 | ||
| 6/28/2024 | Listed for rent | $2,400+14.3%$1/sqft |
Source: CTMLS #24016504 | ||
| 8/28/2021 | Listing removed | -- |
Source: Zillow Rental Network Premium | ||
![[object Object]](https://photos.zillowstatic.com/fp/2f14634b343f4d549fd24f6e005588b2-p_i.jpg)
