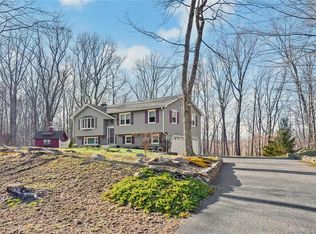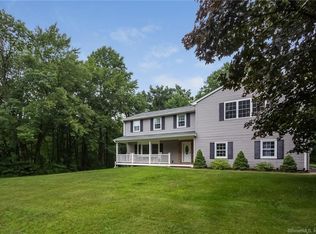"WOW" Perfect addition to the Market. This Spectacularly Renovated Home was Totally Updated & Remodeled 2018 till present day. Raised Ranch (7 rms) 3 bedrooms & 2 Full Baths is nestled on a private. 1.23 acre, tree lined, yard w/room for a pool. As you enter, you immediately notice Hardwood Barn Wood floors throughout the entire first floor. The Ultimate Dream Kitchen with Top of the Line Kitchen Cabinets w/Crown Molding, Spectacular Granite Counters & SS appliances. Seamless floor plan from Gourmet Kitchen to Formal & Casual Dining Rm w/Crown Molding & Slider that opens to 3 sided wrap around deck. Dining area leads to Bright & Sun filled Family Rm w/Brick Fireplace to enjoy on those cold wintery nights after a long day. Master bedroom w/oversized Jack & Jill bathroom w/double sink, granite & tiled spa-soaking tub & shower. "Did I forget to mention the lower Level?" Possible in Law, Home office, Exercise or Game Rm. So many possibilities. 22' x 22' LL Family room features Fireplace w/wood insert & storage bin for extra wood (heats entire home). Kitchen with Granite Counters, Sink, Mini Frig/Wine Cooler & Full Bath with NEW Tiled Shower. "Who said you can't have it all!" 2020 NEW Asphalt Roof, NEW 2 Heating Zones, NEW Wood Stove Insert, New Garage doors, New Well Tank. New Front & Storm Doors, 2018 New Septic Tank, Generator hook up. This is just what you've been waiting for. DON'T WAIT! MAKE AN OFFER! SCHEDULE YOUR MOVERS & MOVE INTO YOUR NEW HOME BEFORE THE HOLIDAYS.
This property is off market, which means it's not currently listed for sale or rent on Zillow. This may be different from what's available on other websites or public sources.


