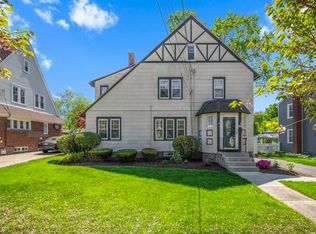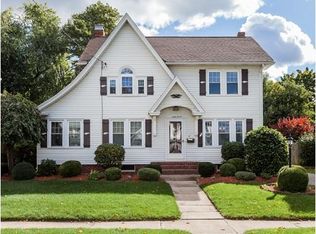Sold for $425,000
$425,000
73 Reed St, Agawam, MA 01001
3beds
2,142sqft
Single Family Residence
Built in 1924
7,200 Square Feet Lot
$440,700 Zestimate®
$198/sqft
$3,089 Estimated rent
Home value
$440,700
$405,000 - $480,000
$3,089/mo
Zestimate® history
Loading...
Owner options
Explore your selling options
What's special
Don’t miss this charming colonial located in a well-established and popular neighborhood in Agawam. This 3 bedroom, 3 ½ bath, open concept home features a cook’s kitchen with a large peninsula, which opens to an airy dining room and living room space with a gas fireplace. The finished basement includes a family room with a gas fireplace, a custom wet bar, and a separate multi-use laundry and sewing/crafting area. Custom cabinets and stone are found throughout the home. The outdoor living area includes a covered kitchen and multi-level TREX deck, as well as a screened gazebo, all overlooking a landscaped and fenced backyard. A stamped concrete driveway leads to a detached garage which seamlessly blends into the backyard oasis. This lovingly maintained home shows great pride of ownership. Completely move in condition. Come and make it yours.
Zillow last checked: 8 hours ago
Listing updated: November 27, 2024 at 07:53am
Listed by:
Christine Strohman 413-367-6683,
Keller Williams Realty 207-879-9800
Bought with:
Sandra Wahr
Gallagher Real Estate
Source: MLS PIN,MLS#: 73298012
Facts & features
Interior
Bedrooms & bathrooms
- Bedrooms: 3
- Bathrooms: 4
- Full bathrooms: 3
- 1/2 bathrooms: 1
Primary bedroom
- Features: Bathroom - Full, Ceiling Fan(s), Beamed Ceilings, Closet/Cabinets - Custom Built, Flooring - Wall to Wall Carpet, Window(s) - Picture
- Level: Second
Bedroom 2
- Features: Ceiling Fan(s), Closet, Flooring - Wall to Wall Carpet, Window(s) - Picture
- Level: Second
Bedroom 3
- Features: Ceiling Fan(s), Flooring - Wall to Wall Carpet, Window(s) - Picture
- Level: Second
Primary bathroom
- Features: Yes
Bathroom 1
- Features: Bathroom - Half
- Level: First
Bathroom 2
- Features: Bathroom - Full
- Level: Second
Bathroom 3
- Features: Bathroom - Full
- Level: Second
Dining room
- Features: Closet/Cabinets - Custom Built, Flooring - Stone/Ceramic Tile, Open Floorplan, Lighting - Pendant
- Level: Main,First
Family room
- Features: Flooring - Stone/Ceramic Tile, Wet Bar, Recessed Lighting
- Level: Basement
Kitchen
- Features: Skylight, Ceiling Fan(s), Flooring - Stone/Ceramic Tile, Window(s) - Picture, Countertops - Stone/Granite/Solid, Recessed Lighting
- Level: Main,First
Living room
- Features: Skylight, Flooring - Stone/Ceramic Tile, Window(s) - Picture
- Level: Main,First
Heating
- Electric Baseboard, Natural Gas
Cooling
- Wall Unit(s)
Appliances
- Included: Gas Water Heater, Electric Water Heater, Water Heater, Range, Dishwasher, Trash Compactor, Indoor Grill, Refrigerator, Freezer, Washer, Dryer
- Laundry: Skylight, Flooring - Stone/Ceramic Tile, Stone/Granite/Solid Countertops, Gas Stove, Sink, In Basement, Washer Hookup
Features
- Bathroom
- Flooring: Tile, Carpet
- Doors: Insulated Doors
- Windows: Insulated Windows
- Basement: Full,Finished,Interior Entry,Concrete
- Number of fireplaces: 2
- Fireplace features: Family Room, Living Room
Interior area
- Total structure area: 2,142
- Total interior livable area: 2,142 sqft
Property
Parking
- Total spaces: 5
- Parking features: Detached, Storage, Garage Faces Side, Paved Drive, Off Street, Driveway
- Garage spaces: 1
- Uncovered spaces: 4
Accessibility
- Accessibility features: No
Features
- Patio & porch: Deck - Composite, Patio, Covered
- Exterior features: Deck - Composite, Patio, Covered Patio/Deck, Rain Gutters, Sprinkler System, Fenced Yard, Gazebo
- Fencing: Fenced/Enclosed,Fenced
Lot
- Size: 7,200 sqft
- Features: Level
Details
- Additional structures: Gazebo
- Parcel number: M:0J14 B:0008 L:15,2484206
- Zoning: RA1
Construction
Type & style
- Home type: SingleFamily
- Architectural style: Colonial
- Property subtype: Single Family Residence
Materials
- Frame
- Foundation: Block
- Roof: Shingle
Condition
- Year built: 1924
Utilities & green energy
- Electric: Circuit Breakers
- Sewer: Public Sewer
- Water: Public
- Utilities for property: for Gas Range, Washer Hookup
Community & neighborhood
Community
- Community features: Public Transportation, Shopping, Park, Golf, House of Worship, Sidewalks
Location
- Region: Agawam
Other
Other facts
- Road surface type: Paved
Price history
| Date | Event | Price |
|---|---|---|
| 11/26/2024 | Sold | $425,000$198/sqft |
Source: MLS PIN #73298012 Report a problem | ||
| 10/29/2024 | Contingent | $425,000$198/sqft |
Source: MLS PIN #73298012 Report a problem | ||
| 10/3/2024 | Listed for sale | $425,000$198/sqft |
Source: MLS PIN #73298012 Report a problem | ||
Public tax history
| Year | Property taxes | Tax assessment |
|---|---|---|
| 2025 | $5,358 +3.2% | $366,000 +2.5% |
| 2024 | $5,192 +2.2% | $357,100 +10.9% |
| 2023 | $5,081 +5.1% | $322,000 +7.3% |
Find assessor info on the county website
Neighborhood: 01001
Nearby schools
GreatSchools rating
- 4/10Roberta G. Doering SchoolGrades: 5-6Distance: 0.1 mi
- 4/10Agawam Junior High SchoolGrades: 7-8Distance: 2.9 mi
- 5/10Agawam High SchoolGrades: 9-12Distance: 1.3 mi
Get pre-qualified for a loan
At Zillow Home Loans, we can pre-qualify you in as little as 5 minutes with no impact to your credit score.An equal housing lender. NMLS #10287.
Sell for more on Zillow
Get a Zillow Showcase℠ listing at no additional cost and you could sell for .
$440,700
2% more+$8,814
With Zillow Showcase(estimated)$449,514

