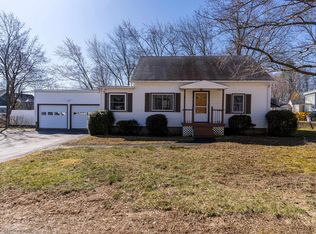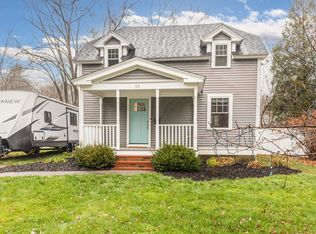Wow! Impressive 4 bed 2 full bath cape style home with open floor plan and 1 story living capability. BEAUTIFULLY REMODELED home ready to be moved into and enjoyed immediately. Be blown away by the stunning, airy and sun-flooded kitchen/dining/living room area and either relax on your front porch or entertain friends and family in your private back yard. The property's convenient commuter location, walkable neighborhood, luxury feel with low maintenance costs makes this the perfect home for those starting up or slowing down. Look no further- this house could be all yours. Permitted & city inspected. This property will be sold! Seller is a NH Licensee and has a financial interest in the sale of this property. If you are currently displaying ANY symptoms of illness or if you are not feeling well, PLEASE stay home. Reach out to us via phone or email and we will happily accommodate a virtual showing for you. We appreciate your cooperation and understanding!
This property is off market, which means it's not currently listed for sale or rent on Zillow. This may be different from what's available on other websites or public sources.


