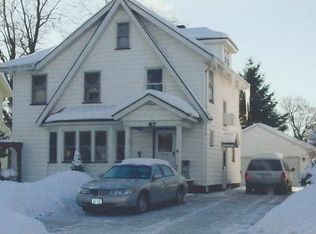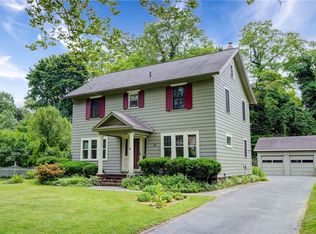Closed
$241,000
73 Rawlinson Rd, Rochester, NY 14617
3beds
1,929sqft
Single Family Residence
Built in 1929
6,534 Square Feet Lot
$287,000 Zestimate®
$125/sqft
$2,823 Estimated rent
Home value
$287,000
$270,000 - $307,000
$2,823/mo
Zestimate® history
Loading...
Owner options
Explore your selling options
What's special
More Room & More Rooms! This Delightful Classic Colonial Offers You The Space You Want & Need To Stretch Out & Relax! Big, Bright & Open Living Room with a Handsome Decorative Fireplace, Gorgeous Original Wood Trim & Moldings, Leaded Glass Windows, and a Classic Archway Leading to the Formal Dining Room! Gracious Formal Dining Room wit Hardwood Floors is Perfect for Entertaining Family & Friends! Generous Sized Eat In Kitchen Includes All Appliances! 3 Bedrooms on the 2nd Floor Feature Energy Efficient Vinyl Thermal Pane Windows and a Relaxing 2nd Floor Balcony Overlooking the Back Yard! The Finished 3rd Floor Is Included in the Stated Square Footage and Offers Tremendous Possibilities for an In Home Office, Future Primary Bedroom, or Family Rec Room that's Perfect for Hobbies & Play! Convenient 2 Car Garage. New Roof (tear off) 2018, New Water Heater 2020, All Appliances Included Too! Showings Begin Friday July 7th. Offers to be Reviewed Monday July 10th at 2:00pm. HURRY! You're Going To LOVE Calling This House "HOME!"
Zillow last checked: 8 hours ago
Listing updated: August 31, 2023 at 12:42pm
Listed by:
G. Harlan Furbush 585-739-9409,
Keller Williams Realty Greater Rochester
Bought with:
VickiLee Schultz, 10401262097
Berkshire Hathaway HomeServices Discover Real Estate
Source: NYSAMLSs,MLS#: R1482165 Originating MLS: Rochester
Originating MLS: Rochester
Facts & features
Interior
Bedrooms & bathrooms
- Bedrooms: 3
- Bathrooms: 2
- Full bathrooms: 1
- 1/2 bathrooms: 1
Heating
- Gas, Hot Water, Radiant
Appliances
- Included: Dryer, Dishwasher, Exhaust Fan, Free-Standing Range, Disposal, Gas Water Heater, Oven, Refrigerator, Range Hood, Washer
- Laundry: In Basement
Features
- Attic, Ceiling Fan(s), Separate/Formal Dining Room, Entrance Foyer, Eat-in Kitchen, Separate/Formal Living Room, Home Office, Natural Woodwork
- Flooring: Carpet, Ceramic Tile, Hardwood, Laminate, Varies
- Windows: Leaded Glass, Thermal Windows
- Basement: Full
- Number of fireplaces: 1
Interior area
- Total structure area: 1,929
- Total interior livable area: 1,929 sqft
Property
Parking
- Total spaces: 2
- Parking features: Detached, Electricity, Garage, Driveway, Garage Door Opener
- Garage spaces: 2
Features
- Patio & porch: Enclosed, Open, Porch
- Exterior features: Blacktop Driveway
Lot
- Size: 6,534 sqft
- Dimensions: 50 x 133
- Features: Rectangular, Rectangular Lot, Residential Lot
Details
- Parcel number: 2634000761700005050000
- Special conditions: Standard
Construction
Type & style
- Home type: SingleFamily
- Architectural style: Colonial
- Property subtype: Single Family Residence
Materials
- Cedar, Copper Plumbing
- Foundation: Block
- Roof: Asphalt,Shingle
Condition
- Resale
- Year built: 1929
Utilities & green energy
- Electric: Circuit Breakers
- Sewer: Connected
- Water: Connected, Public
- Utilities for property: Cable Available, High Speed Internet Available, Sewer Connected, Water Connected
Community & neighborhood
Location
- Region: Rochester
- Subdivision: Buckley-Englert
Other
Other facts
- Listing terms: Conventional,FHA,VA Loan
Price history
| Date | Event | Price |
|---|---|---|
| 8/29/2023 | Sold | $241,000+34%$125/sqft |
Source: | ||
| 7/11/2023 | Pending sale | $179,900$93/sqft |
Source: | ||
| 7/5/2023 | Listed for sale | $179,900$93/sqft |
Source: | ||
Public tax history
| Year | Property taxes | Tax assessment |
|---|---|---|
| 2024 | -- | $198,000 +6.5% |
| 2023 | -- | $186,000 +34.8% |
| 2022 | -- | $138,000 |
Find assessor info on the county website
Neighborhood: 14617
Nearby schools
GreatSchools rating
- 7/10Southlawn SchoolGrades: K-3Distance: 0.6 mi
- 5/10Dake Junior High SchoolGrades: 7-8Distance: 1.5 mi
- 8/10Irondequoit High SchoolGrades: 9-12Distance: 1.5 mi
Schools provided by the listing agent
- Middle: Rogers Middle
- High: Irondequoit High
- District: West Irondequoit
Source: NYSAMLSs. This data may not be complete. We recommend contacting the local school district to confirm school assignments for this home.

