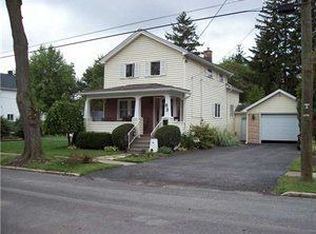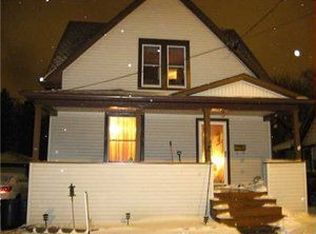Closed
$209,000
73 Ransom St, Lockport, NY 14094
5beds
2,456sqft
Single Family Residence
Built in 1913
0.46 Acres Lot
$215,100 Zestimate®
$85/sqft
$2,486 Estimated rent
Home value
$215,100
$191,000 - $243,000
$2,486/mo
Zestimate® history
Loading...
Owner options
Explore your selling options
What's special
NEED SOME ROOM TO ROAM IN THE CITY?....WELL….WELCOME HOME!!! 5 bedroom, 1.5 bath huge colonial with huge backyard to match! Rocking chair front porch, freshly sealed driveway, and newer windows. First floor has formal living room, formal dining room, brand new kitchen, brand-new half bath, and enormous family room with fireplace. Second floor has FIVE bedrooms, one of which is perfect for playroom or home office, and a brand new beautiful full bath with whirlpool tub. The primary bedroom is ginormous! Home is so big, it has front and rear staircases. Updates include fresh paint throughout, new lighting, new flooring, new carpeting, new bathrooms, and brand-new kitchen. Back yard has mature trees, huge shed, and a miniature barn building. Showings begin June 13, 2025, with offers reviewed as received.
Zillow last checked: 8 hours ago
Listing updated: August 12, 2025 at 07:05am
Listed by:
Karla Bow 716-444-1028,
HUNT Real Estate Corporation
Bought with:
Laura Ann Friend, 10301202225
Keller Williams Realty WNY
Source: NYSAMLSs,MLS#: B1613140 Originating MLS: Buffalo
Originating MLS: Buffalo
Facts & features
Interior
Bedrooms & bathrooms
- Bedrooms: 5
- Bathrooms: 2
- Full bathrooms: 1
- 1/2 bathrooms: 1
- Main level bathrooms: 1
Heating
- Other, See Remarks, Forced Air
Appliances
- Included: Appliances Negotiable, Gas Water Heater
- Laundry: In Basement
Features
- Separate/Formal Dining Room, Entrance Foyer, Separate/Formal Living Room, Solid Surface Counters
- Flooring: Resilient, Varies
- Windows: Thermal Windows
- Basement: Full
- Number of fireplaces: 1
Interior area
- Total structure area: 2,456
- Total interior livable area: 2,456 sqft
Property
Parking
- Parking features: No Garage
Features
- Levels: Two
- Stories: 2
- Patio & porch: Covered, Porch
- Exterior features: Blacktop Driveway
Lot
- Size: 0.46 Acres
- Dimensions: 46 x 280
- Features: Near Public Transit, Rectangular, Rectangular Lot, Residential Lot
Details
- Additional structures: Barn(s), Outbuilding, Shed(s), Storage
- Parcel number: 2909001090170003011000
- Special conditions: Standard
Construction
Type & style
- Home type: SingleFamily
- Architectural style: Colonial,Two Story
- Property subtype: Single Family Residence
Materials
- Aluminum Siding, Vinyl Siding
- Foundation: Other, See Remarks
- Roof: Asphalt,Shingle
Condition
- Resale
- Year built: 1913
Utilities & green energy
- Sewer: Connected
- Water: Connected, Public
- Utilities for property: Cable Available, Electricity Connected, High Speed Internet Available, Sewer Connected, Water Connected
Community & neighborhood
Location
- Region: Lockport
Other
Other facts
- Listing terms: Cash,Conventional,FHA,VA Loan
Price history
| Date | Event | Price |
|---|---|---|
| 8/1/2025 | Sold | $209,000$85/sqft |
Source: | ||
| 6/16/2025 | Pending sale | $209,000$85/sqft |
Source: | ||
| 6/10/2025 | Listed for sale | $209,000$85/sqft |
Source: | ||
Public tax history
| Year | Property taxes | Tax assessment |
|---|---|---|
| 2025 | -- | $183,000 +2.2% |
| 2024 | -- | $179,000 +9.8% |
| 2023 | -- | $163,000 +66.8% |
Find assessor info on the county website
Neighborhood: 14094
Nearby schools
GreatSchools rating
- 5/10Emmet Belknap Intermediate SchoolGrades: 5-6Distance: 1 mi
- 7/10North Park Junior High SchoolGrades: 7-8Distance: 0.8 mi
- 5/10Lockport High SchoolGrades: 9-12Distance: 1 mi
Schools provided by the listing agent
- District: Lockport
Source: NYSAMLSs. This data may not be complete. We recommend contacting the local school district to confirm school assignments for this home.

