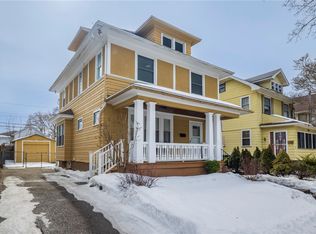GREAT OPPORTUNITY! SEARCHING FOR A PIECE OF HISTORY & IN THE UP & COMING 19TH WARD?! THIS HOME IS THE ONE! GORGEOUS NATURAL HARDWOOD FLRS THROUGHOUT. UPDATED KITCHEN W/ ALL NEW APPLIANCE, ADJOINED IS A SPACIOUS FORMAL DINING RM GREAT FOR ENTERTAINING! LIVING & DINING RM HAVE "OPEN CONCEPT" FEEL. ENJOY AN ALL SEASON SUN PORCH W/ WOOD BURNING STOVE! SPACIOUS 3 BEDROOMS UPSTAIRS W/ FULL SIZE BATHROOM. STAIR ACCESS TO EXTRA STORAGE IN THE ATTIC. BASEMENT INCLUDES 1 HALF BATH GREAT FOR TEEN LIVING/REC RM! BRAND NEW ELECTRICAL & HVAC! FENCED IN YARD FOR PRIVACY & LEISURE! DON'T MISS YOUR CHANCE!
This property is off market, which means it's not currently listed for sale or rent on Zillow. This may be different from what's available on other websites or public sources.
