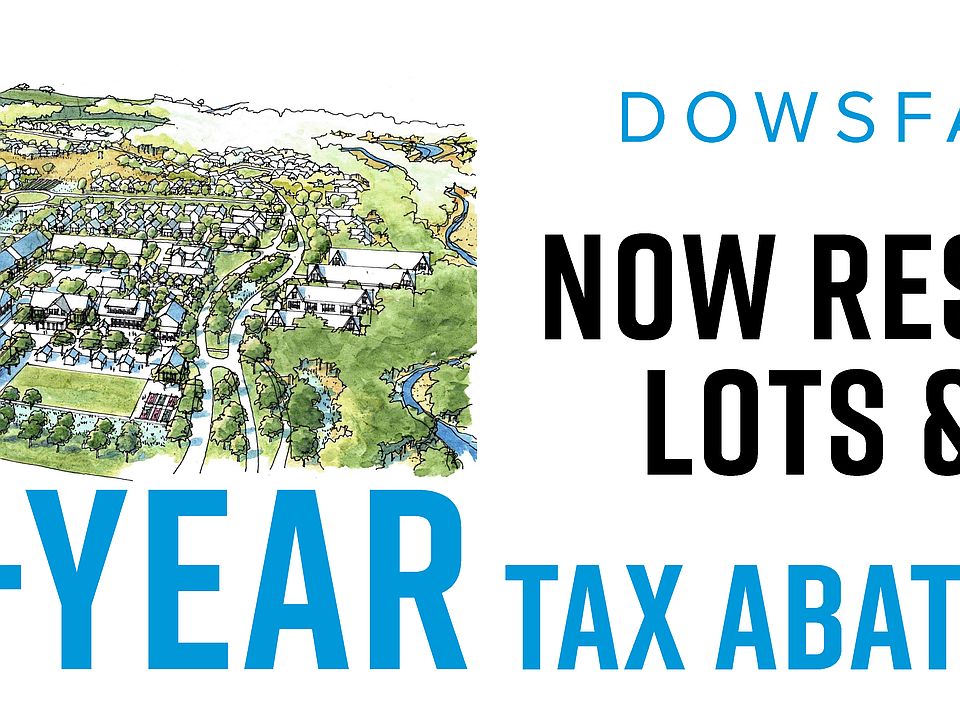Are You Tired of Property Taxes? Come Out to Dows Farm Agri-Community for the 10-Year No Tax Abatement!
This standalone home features 2 bedrooms and 2 bathrooms, offering a total living space of 1,351 square feet. The ready-to-finish basement adds the potential for 2 additional bedrooms and 1 bathroom.
Energy Star Certified, this home is equipped with smart technology, including 4 smart light switches, a Wi-Fi thermostat, a Leviton smart panel, and a Schlage Z-wave deadbolt lock for enhanced security and convenience.
Enjoy outdoor living on the oversized front porch, providing excellent curb appeal. The kitchen includes a suite of Frigidaire appliances, a timeless subway tile backsplash, and high-quality granite or quartz countertops.
Schedule a visit and explore your future home in Dows Farm Agri-Community!
Disclaimer: Photos may depict a similar property or include digital renderings of properties that are yet to be built.
New construction
Special offer
$450,000
73 Pumpkin Patch Blvd, Cedar Rapids, IA 52403
2beds
1,351sqft
Single Family Residence
Built in 2025
6,098.4 Square Feet Lot
$447,800 Zestimate®
$333/sqft
$120/mo HOA
What's special
Ready-to-finish basementExcellent curb appealSubway tile backsplashFrigidaire appliancesGranite or quartz countertopsOversized front porch
Call: (319) 205-1207
- 185 days |
- 16 |
- 0 |
Zillow last checked: 7 hours ago
Listing updated: September 22, 2025 at 05:14am
Listed by:
Stefan Doerrfeld-Twenty40 Sales Team 319-423-9515,
Twenty40 Real Estate + Development
Source: CRAAR, CDRMLS,MLS#: 2502409 Originating MLS: Cedar Rapids Area Association Of Realtors
Originating MLS: Cedar Rapids Area Association Of Realtors
Schedule tour
Select your preferred tour type — either in-person or real-time video tour — then discuss available options with the builder representative you're connected with.
Facts & features
Interior
Bedrooms & bathrooms
- Bedrooms: 2
- Bathrooms: 2
- Full bathrooms: 2
Rooms
- Room types: Family Room, Great Room, Laundry
Other
- Level: First
Heating
- Forced Air, Gas
Cooling
- Central Air
Appliances
- Included: Dishwasher, Electric Water Heater, Disposal, Microwave, Range, Refrigerator, Range Hood
- Laundry: Main Level
Features
- Breakfast Bar, Dining Area, Separate/Formal Dining Room, Bath in Primary Bedroom, Main Level Primary
- Basement: Full,Concrete
Interior area
- Total interior livable area: 1,351 sqft
- Finished area above ground: 1,351
- Finished area below ground: 0
Video & virtual tour
Property
Parking
- Total spaces: 2
- Parking features: Attached, Garage, Garage Door Opener
- Attached garage spaces: 2
Features
- Levels: One
- Stories: 1
- Patio & porch: Deck
Lot
- Size: 6,098.4 Square Feet
- Dimensions: 50 x 121
Details
- Parcel number: 152047600700000
Construction
Type & style
- Home type: SingleFamily
- Architectural style: Ranch
- Property subtype: Single Family Residence
Materials
- Frame, Stone, Vinyl Siding
- Foundation: Poured
Condition
- To Be Built
- New construction: Yes
- Year built: 2025
Details
- Builder name: Twenty40 Bldg
Utilities & green energy
- Sewer: Public Sewer
- Water: Public
- Utilities for property: Cable Connected
Community & HOA
Community
- Subdivision: Dows Farm Agri-community
HOA
- Has HOA: Yes
- HOA fee: $120 monthly
Location
- Region: Cedar Rapids
Financial & listing details
- Price per square foot: $333/sqft
- Date on market: 4/7/2025
- Listing terms: Cash,Conventional,FHA,VA Loan
About the community
BaseballParkTrailsViews
This 485-Acre development features diverse home styles, sizes, and designs and all residential homes come with a 10-YEAR TAX ABATEMENT! Residential meets Commercial meets Rural. This one-of-a-kind community's vision is to feature multiple agri-components as directed by the HOA, including, but not limited to raised planter beds, compost center, vineyards, apple orchard, perennial flower production, honey bees, tool sharing, pumpkin patch, and more. Dows Farm will also feature approximately 88 acres of conservation land, trails, nearly 400 dwelling units, over 40,000sf of commercial space including plans for a farm-to-table style restaurant and event center, and so much more. The features and potential are endless. Whether you're in the market for a townhome, semi-custom, or custom home, Dows Farm offers something for everyone!
10-Year Tax Abatement on all Residential Homes!
That's right! No property taxes sounds pretty sweet, huh? For 10-years, the taxes for your new home will be reduced by 100% of its initial value. You'll only have a small tax payment on the undeveloped land value. That's Tens of Thousands in savings!Source: Twenty40 Building Concepts, Inc.

