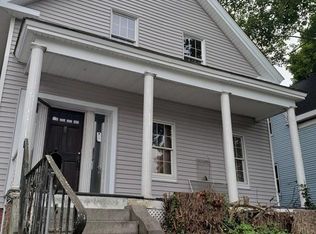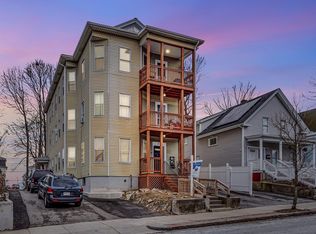Recently renovated Single Family house....convenient to access to I290....schools, churches.. Worcester Market and Polar Park! Two large bedrooms on second floor....with full bath.....First level is new kitchen......living ...dining room.....two bedrooms.. full and half baths on first floor. First floor laundry. New heating system FHA Gas and Central Air. Off street parking. Level fenced back yard
This property is off market, which means it's not currently listed for sale or rent on Zillow. This may be different from what's available on other websites or public sources.

