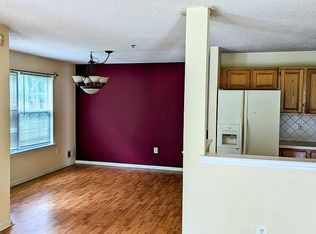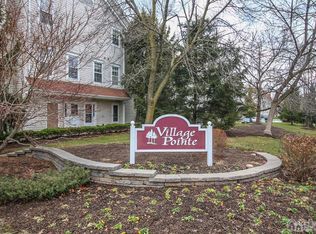WELCOME HOME! Freshly painted * New plush carpet in all bedrooms. NORTH FACING 3 bedroom, 2.5 bathroom Condo in Village Pointe community. Impeccable with many upgrades * youngest Building in community, built in 2001 * Gleaming hardwood floor in Living Room * gas f/p with mantle in LR w/recessed lighting * upgraded white kitchen Cabinets w/tile back-splash * ceiling fans installed in all rooms * Newer Hot Water Heater * Serene Location * Excellent North Edison Schools (Wood-brook Elementary, Woodrow Wilson Middle & JP Stevens High School), school bus comes within the complex, short distance to major roadways and train stations.
This property is off market, which means it's not currently listed for sale or rent on Zillow. This may be different from what's available on other websites or public sources.

