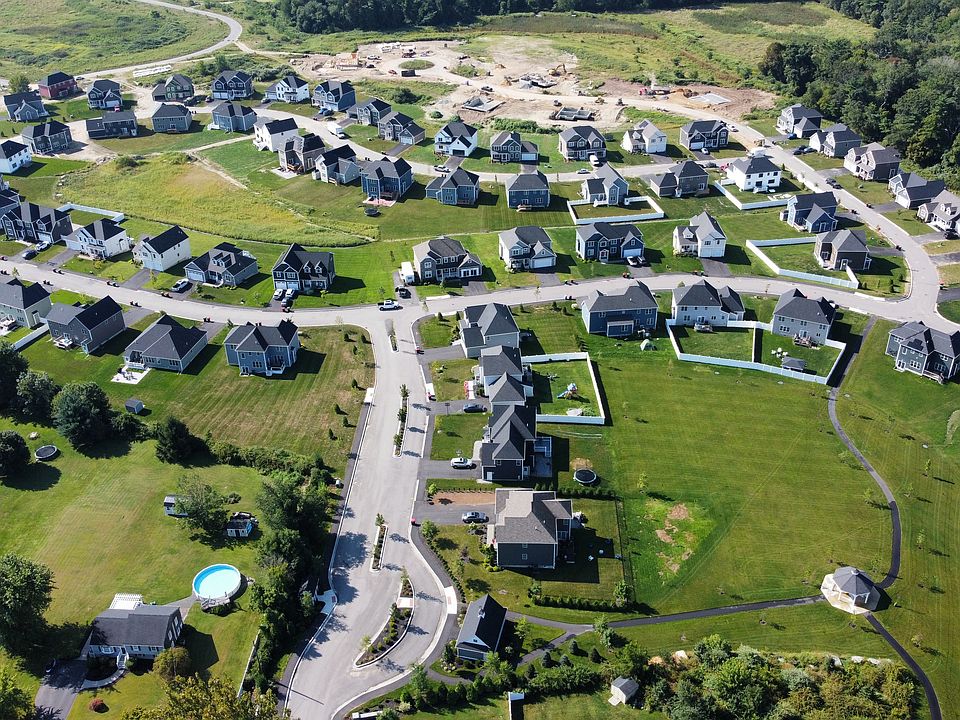Welcome to 73 Pratt Avenue, a stunning Fenway model home located in the prestigious Duxburrow Estates. This newly constructed home boasts 4 spacious bedrooms and a wealth of premium upgrades, offering the perfect blend of elegance and modern comfort.
Features You'll Love:
Expansive Living Space: Thoughtfully designed with 9' ceilings on the first floor, a vaulted master bedroom ceiling, and an open staircase to the basement.
Gourmet Kitchen: Upgraded deluxe appliances, quartz countertops, a large single-bowl sink, and a waterfall island design.
Luxurious Bathrooms: Primary bathroom features a double bowl vanity, upgraded tile shower, and premium fixtures in oil-rubbed bronze.
Exceptional Outdoor Living: Enjoy the 16' x 12' composite deck with aluminum rails, perfect for entertaining.
Upgraded Flooring: Gleaming hardwood throughout the family room, study, loft area, and master bedroom.
Cozy Ambiance: 46" gas fireplace with a marble surround and traditional mantel in the great room.
Additional Conveniences: Second-floor laundry, a mudroom bench with cubbies, and ample recessed lighting throughout.
Pricing & Availability:
Base Price: $879,000
Upgrades: $137,719
Builder Discount: -$17,719
Total Price: $1,029,000
With immediate availability, this move-in-ready home is your chance to enjoy unparalleled luxury without the wait. Don't miss out on the opportunity to make 73 Pratt Avenue your dream home!
New construction
$1,029,000
73 Pratt Ave, Bridgewater, MA 02324
4beds
2,940sqft
Single Family Residence
Built in 2025
-- sqft lot
$-- Zestimate®
$350/sqft
$-- HOA
What's special
Waterfall island designSecond-floor laundryMudroom bench with cubbiesVaulted master bedroom ceilingGleaming hardwoodDouble bowl vanityUpgraded tile shower
This home is based on The Fenway plan.
- 276 days |
- 109 |
- 2 |
Zillow last checked: September 23, 2025 at 01:07pm
Listing updated: September 23, 2025 at 01:07pm
Listed by:
Stonebridge Homes Inc.
Source: Stonebridge Homes, Inc
Travel times
Schedule tour
Facts & features
Interior
Bedrooms & bathrooms
- Bedrooms: 4
- Bathrooms: 3
- Full bathrooms: 2
- 1/2 bathrooms: 1
Interior area
- Total interior livable area: 2,940 sqft
Video & virtual tour
Property
Parking
- Total spaces: 2
- Parking features: Garage
- Garage spaces: 2
Features
- Levels: 2.0
- Stories: 2
Details
- Parcel number: BRIDM091L021
Construction
Type & style
- Home type: SingleFamily
- Property subtype: Single Family Residence
Condition
- New Construction
- New construction: Yes
- Year built: 2025
Details
- Builder name: Stonebridge Homes Inc.
Community & HOA
Community
- Subdivision: Duxburrow Estates
Location
- Region: Bridgewater
Financial & listing details
- Price per square foot: $350/sqft
- Tax assessed value: $173,400
- Annual tax amount: $2,105
- Date on market: 1/10/2025
About the community
Model Homes is Open SATURDAY/SUNDAY 11-2PM and MONDAY-THURSDAY 11-2PM. USE 145 CURVE STREET FOR GPS ONLY-COMMUNITY IS LOCATED AT THE END OF CURVE STREET Discover single-family homes for sale at Duxburrow Estates in Bridgewater - a thoughtfully designed suburban community by Stonebridge Homes. These stunning new homes feature 2 to 4 bedrooms, modern architecture, elegant interiors, and smart-living amenities. With 18 floor plans and model homes open, there's a perfect fit for every lifestyle, all built by your trusted home builder.
Prices are subject to change without notice. Photos and plans are facsimile, and some options may be shown. Base prices shown for designs do not include lot premiums, if applicable.
Source: Stonebridge Homes, Inc

