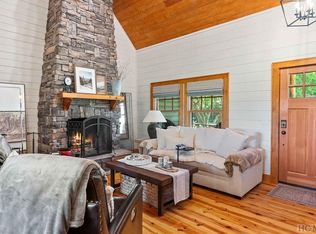Sold for $775,000
$775,000
73 Portland Ridge #A, Cashiers, NC 28717
3beds
--sqft
Single Family Residence
Built in 1999
8,276.4 Square Feet Lot
$787,100 Zestimate®
$--/sqft
$3,098 Estimated rent
Home value
$787,100
Estimated sales range
Not available
$3,098/mo
Zestimate® history
Loading...
Owner options
Explore your selling options
What's special
Major renovations highlight this property, which offers an ideal location, a generously sized lot, and a cozy home with great rental potential. This 3-bedroom, 2.5-bath townhome is located at the “Lodges on the Green” in Trillium Village and is being offered fully furnished. Recent major updates include master bathroom (2021), half bathroom (2021), paint throughout (2021 & 2023), kitchen appliances and countertops (2021), upstairs carpet (2022), water heater (2022), deck extension and additions (2022/2023), sealed and painted exterior (2023), replaced two windows (2023), added windows over bed in master bedroom (2023), WaterCOP added, chimney reworked and new roof (2024).
The newly expanded deck offers the perfect spot to enjoy the beautiful, wooded mountain view with plenty of yard space below and out front for kids and dogs to play. The unfinished basement offers great storage space or could be converted into an additional living area. This is the perfect spot for Summer or year-round living! This home's location, lifestyle, and features are hard to beat!
As with all Trillium properties, your ownership includes generational privileges. While not required, Trillium Links & Lake Club Membership is available. This membership provides exceptional access to numerous amenities, including an 18-hole championship links golf course, boat rentals and activities on Lake Glenville, indoor and outdoor tennis, pickleball, croquet, a fitness center, hiking trails, kids' programs, and an on-site chapel with seasonal services.
Dining options include the recently renovated Clubhouse (completed in 2023) and the spectacular new Landings lakefront facility currently under construction. Please note that some community amenities depend on optional membership, which may have a waitlist.
Zillow last checked: 8 hours ago
Listing updated: October 02, 2025 at 07:47am
Listed by:
Brenda Beye,
Highlands Sotheby's International Realty - DT
Bought with:
Brenda Beye
Highlands Sotheby's International Realty - DT
Source: HCMLS,MLS#: 1001495Originating MLS: Highlands Cashiers Board of Realtors
Facts & features
Interior
Bedrooms & bathrooms
- Bedrooms: 3
- Bathrooms: 3
- Full bathrooms: 2
- 1/2 bathrooms: 1
Primary bedroom
- Level: Main
Bedroom 2
- Level: Upper
Bedroom 3
- Level: Upper
Primary bathroom
- Level: Main
Bathroom 2
- Level: Upper
Bathroom 3
- Level: Main
Den
- Level: Upper
Dining room
- Level: Main
Great room
- Level: Main
Kitchen
- Level: Main
Laundry
- Level: Main
Heating
- Central, Electric, Heat Pump
Cooling
- Central Air, Ceiling Fan(s), Heat Pump
Appliances
- Included: Built-In Electric Oven, Built-In Electric Range, Dishwasher, ENERGY STAR Qualified Appliances, ENERGY STAR Qualified Dishwasher, ENERGY STAR Qualified Dryer, ENERGY STAR Qualified Freezer, ENERGY STAR Qualified Refrigerator, ENERGY STAR Qualified Washer, Electric Water Heater, Disposal, Induction Cooktop, Ice Maker, Microwave, Refrigerator, Vented Exhaust Fan, Washer
- Laundry: Washer Hookup, Dryer Hookup, ElectricDryer Hookup, Laundry Closet, Main Level
Features
- Beamed Ceilings, Ceiling Fan(s), Chandelier, Cathedral Ceiling(s), Double Vanity, Granite Counters, High Speed Internet, Open Floorplan, Storage, Track Lighting, Natural Woodwork, Walk-In Closet(s), WaterSense Fixture(s)
- Flooring: Carpet, Ceramic Tile, Marble, Wood
- Basement: Crawl Space,Exterior Entry,Full,Concrete
- Number of fireplaces: 1
- Fireplace features: Great Room, Stone, Wood Burning
- Furnished: Yes
Property
Parking
- Parking features: Asphalt
Accessibility
- Accessibility features: None
Features
- Levels: Two
- Stories: 2
- Patio & porch: Rear Porch, Covered, Deck, Front Porch
- Exterior features: Fire Pit, Outdoor Grill, Other, Private Entrance
- Pool features: Community
- Has view: Yes
- View description: Mountain(s), Trees/Woods
- Waterfront features: None, Deeded Access
- Body of water: Lake Glenville
Lot
- Size: 8,276 sqft
- Features: Landscaped, Level, See Remarks, Rolling Slope
- Topography: Rolling
Details
- Parcel number: 7563552153
- Zoning description: Residential
Construction
Type & style
- Home type: SingleFamily
- Architectural style: Traditional
- Property subtype: Single Family Residence
Materials
- Roof: Asphalt,Shingle
Condition
- New construction: No
- Year built: 1999
Utilities & green energy
- Sewer: Private Sewer
- Water: Private
- Utilities for property: Cable Available, Electricity Connected, Fiber Optic Available, Phone Available, Sewer Connected, Water Connected
Green energy
- Energy efficient items: Appliances
Community & neighborhood
Community
- Community features: Clubhouse, Fitness Center, Fishing, Golf, Lake, Marina, Pickleball, Pool, Putting Green, Restaurant, Tennis Court(s), Trails/Paths, Water Access
Location
- Region: Cashiers
- Subdivision: Trillium Links
HOA & financial
HOA
- Has HOA: Yes
- HOA fee: $3,900 annually
- Amenities included: Dog Park, Picnic Area, Powered Boats Allowed
- Association name: Trillium Links & Village Assn.
Other
Other facts
- Road surface type: Asphalt
Price history
| Date | Event | Price |
|---|---|---|
| 8/29/2025 | Sold | $775,000-2.5% |
Source: HCMLS #1001495 Report a problem | ||
| 8/4/2025 | Pending sale | $795,000 |
Source: HCMLS #1001495 Report a problem | ||
| 7/20/2025 | Contingent | $795,000 |
Source: HCMLS #1001495 Report a problem | ||
| 7/19/2025 | Listed for sale | $795,000 |
Source: HCMLS #1001495 Report a problem | ||
Public tax history
Tax history is unavailable.
Neighborhood: 28717
Nearby schools
GreatSchools rating
- 5/10Blue Ridge SchoolGrades: PK-6Distance: 1.6 mi
- 4/10Blue Ridge Virtual Early CollegeGrades: 7-12Distance: 1.6 mi
- 7/10Jackson Co Early CollegeGrades: 9-12Distance: 14.3 mi
Get pre-qualified for a loan
At Zillow Home Loans, we can pre-qualify you in as little as 5 minutes with no impact to your credit score.An equal housing lender. NMLS #10287.
