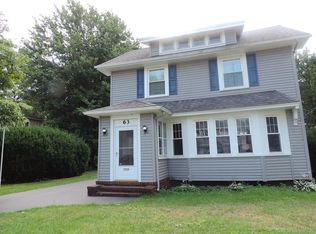Rarely available is this wonderfully loved colonial in the heart of West Irondequoit! Surrounded by mature trees on a street with true pride of ownership you will surely be welcomed with open arms to this tight nit neighborhood. Loads of charm including gleaming hardwoods throughout! With almost 1700sq ft there is a ton of space. Still not enough? Add the massive 2.5 car garage fitted with a gas line for heat and you have a perfect entertainment cave! Featuring 3 great sized bedrooms and 1.5 baths everyone will be pleased- especially with the enormous amount of closet space throughout. The huge master- with his and her closets has freshly installed carpeting and tons of natural light! Newly painted throughout with modern colors and tons of mechanical updates- new high efficient furnace, ac, H20 and even a recent tear off roof! Don't miss this rare opportunity to make this your forever home!
This property is off market, which means it's not currently listed for sale or rent on Zillow. This may be different from what's available on other websites or public sources.
